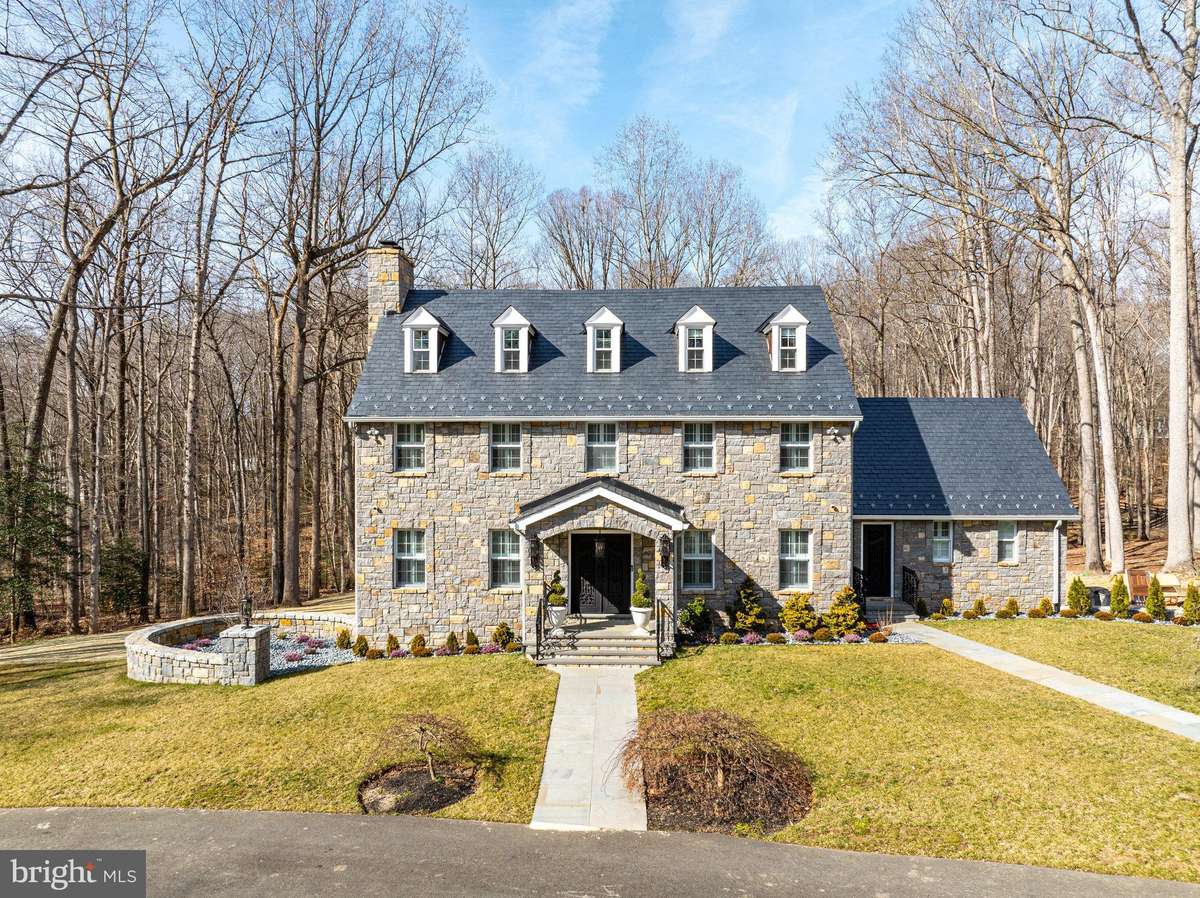12101 BEAVER CREEK RD Clifton, VA 20124
5 Beds
4 Baths
3,976 SqFt
UPDATED:
01/05/2025 12:23 AM
Key Details
Property Type Single Family Home
Sub Type Detached
Listing Status Active
Purchase Type For Sale
Square Footage 3,976 sqft
Price per Sqft $452
Subdivision Maple Branch
MLS Listing ID VAFX2193636
Style Colonial
Bedrooms 5
Full Baths 3
Half Baths 1
HOA Fees $950/ann
HOA Y/N Y
Abv Grd Liv Area 3,524
Originating Board BRIGHT
Year Built 1974
Annual Tax Amount $11,064
Tax Year 2024
Lot Size 5.000 Acres
Acres 5.0
Property Description
The stunning renovated gourmet kitchen includes 2 huge waterfall islands with unique blue granite. Well appointed “Chefs” kitchen with all Thermador appliances including: 6 burner induction cooktop, 2 dishwashers, and full size Fridge and Freezer. Impressive coffered ceiling flows from the kitchen into the large family room with impressive ”Fusion Wow Granite” fireplace. Retreat upstairs to the Owner's Suite with fireplace, spa-like bathroom and 2 walk-in closets. The upper level offers 2 more bedrooms, a full bath and a 3rd floor with 2 additional bedrooms and a full bath. All secondary bedrooms offer hardwood floors with exquisite bathrooms. The walk out lower-level features Rec room space and large unfinished storage space. The oversized garage features commercial grade chip proof flooring.
Location
State VA
County Fairfax
Zoning 030
Rooms
Other Rooms Living Room, Dining Room, Primary Bedroom, Bedroom 2, Bedroom 3, Bedroom 4, Bedroom 5, Kitchen, Family Room, Foyer, Conservatory Room
Basement Rear Entrance, Combination, Outside Entrance, Full, Walkout Level, Windows
Interior
Interior Features Ceiling Fan(s), Chair Railings, Combination Dining/Living, Combination Kitchen/Living, Crown Moldings, Family Room Off Kitchen, Floor Plan - Open, Kitchen - Gourmet, Kitchen - Island, Pantry, Primary Bath(s), Recessed Lighting, Bathroom - Tub Shower, Upgraded Countertops, Walk-in Closet(s), Water Treat System, Wood Floors
Hot Water Electric
Heating Central
Cooling Central A/C
Flooring Hardwood
Equipment Built-In Microwave, Cooktop, Cooktop - Down Draft, Dishwasher, Disposal, Dryer - Front Loading, Oven - Double, Refrigerator, Washer - Front Loading, Water Heater
Appliance Built-In Microwave, Cooktop, Cooktop - Down Draft, Dishwasher, Disposal, Dryer - Front Loading, Oven - Double, Refrigerator, Washer - Front Loading, Water Heater
Heat Source Oil
Laundry Main Floor, Basement
Exterior
Parking Features Garage - Side Entry
Garage Spaces 2.0
Water Access N
View Trees/Woods
Roof Type Slate
Accessibility None
Attached Garage 2
Total Parking Spaces 2
Garage Y
Building
Story 4
Foundation Concrete Perimeter
Sewer Septic Exists, Septic = # of BR
Water Well
Architectural Style Colonial
Level or Stories 4
Additional Building Above Grade, Below Grade
New Construction N
Schools
High Schools Robinson Secondary School
School District Fairfax County Public Schools
Others
Senior Community No
Tax ID 0863 04 0011
Ownership Fee Simple
SqFt Source Estimated
Special Listing Condition Standard






