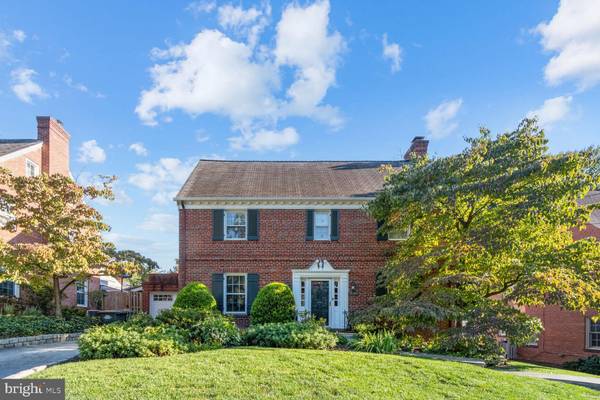
3164 UPLAND TER NW Washington, DC 20015
5 Beds
4 Baths
3,300 SqFt
UPDATED:
10/09/2024 06:24 PM
Key Details
Property Type Single Family Home
Sub Type Detached
Listing Status Active
Purchase Type For Sale
Square Footage 3,300 sqft
Price per Sqft $530
Subdivision Chevy Chase
MLS Listing ID DCDC2151008
Style Colonial
Bedrooms 5
Full Baths 3
Half Baths 1
HOA Y/N N
Abv Grd Liv Area 2,400
Originating Board BRIGHT
Year Built 1942
Annual Tax Amount $9,878
Tax Year 2023
Lot Size 6,158 Sqft
Acres 0.14
Property Description
Location
State DC
County Washington
Zoning R1B
Rooms
Basement Connecting Stairway, Rear Entrance, Fully Finished
Interior
Interior Features Kitchen - Gourmet, Kitchen - Table Space, Dining Area, Crown Moldings, Upgraded Countertops, Primary Bath(s), Wood Floors, Attic, Breakfast Area, Ceiling Fan(s), Formal/Separate Dining Room, Kitchen - Eat-In
Hot Water Natural Gas
Heating Forced Air
Cooling Central A/C
Flooring Hardwood
Fireplaces Number 1
Equipment Dishwasher, Disposal, Dryer, Icemaker, Microwave, Oven/Range - Gas, Refrigerator, Washer
Fireplace Y
Appliance Dishwasher, Disposal, Dryer, Icemaker, Microwave, Oven/Range - Gas, Refrigerator, Washer
Heat Source Natural Gas
Laundry Basement, Lower Floor, Has Laundry
Exterior
Exterior Feature Deck(s)
Garage Garage Door Opener
Garage Spaces 1.0
Fence Rear
Waterfront N
Water Access N
Roof Type Asphalt
Accessibility None
Porch Deck(s)
Parking Type Attached Garage
Attached Garage 1
Total Parking Spaces 1
Garage Y
Building
Story 4
Foundation Other
Sewer Public Sewer
Water Public
Architectural Style Colonial
Level or Stories 4
Additional Building Above Grade, Below Grade
New Construction N
Schools
Elementary Schools Lafayette
Middle Schools Deal Junior High School
High Schools Jackson-Reed
School District District Of Columbia Public Schools
Others
Senior Community No
Tax ID 2349//0232
Ownership Fee Simple
SqFt Source Assessor
Special Listing Condition Standard







