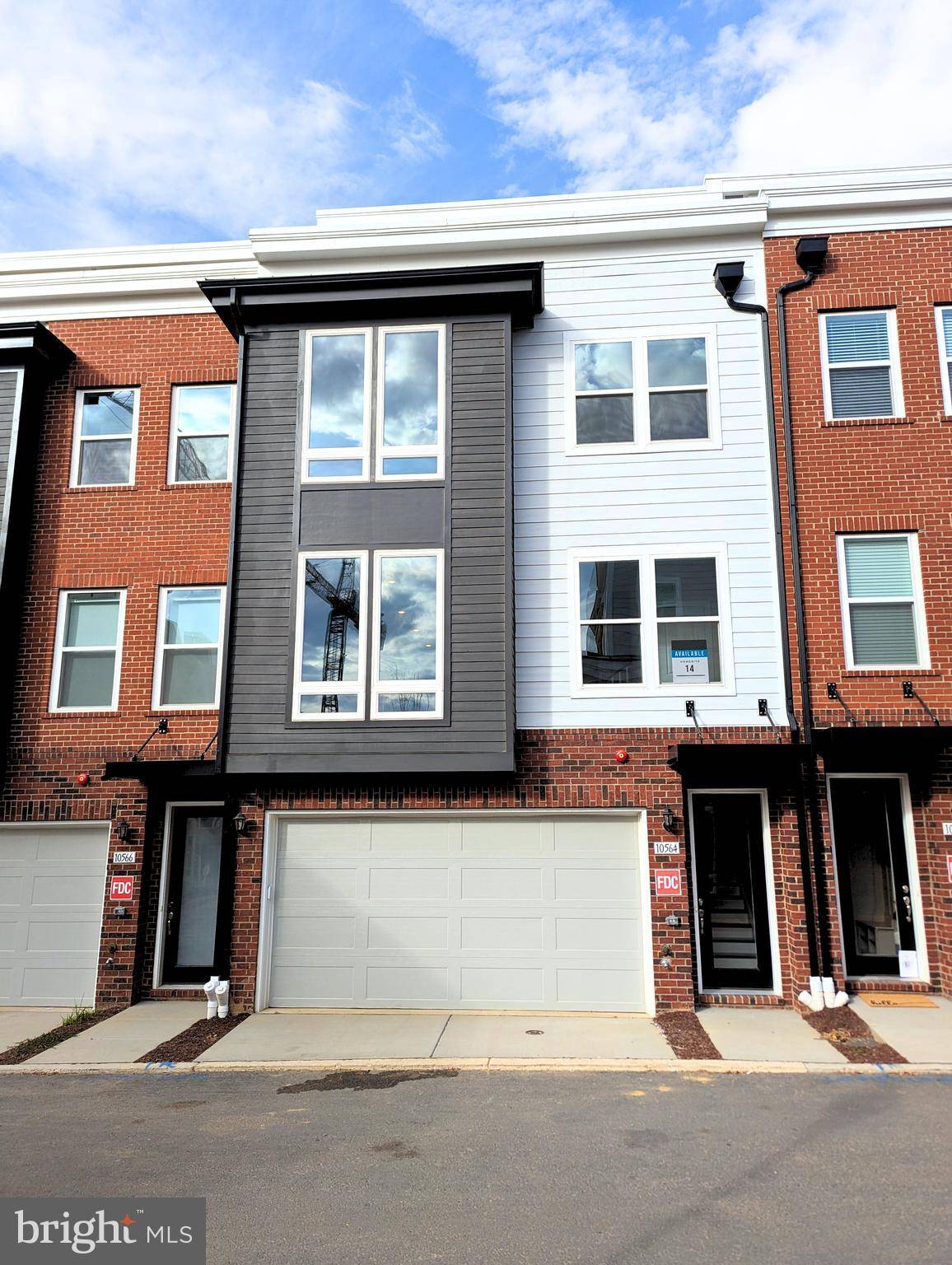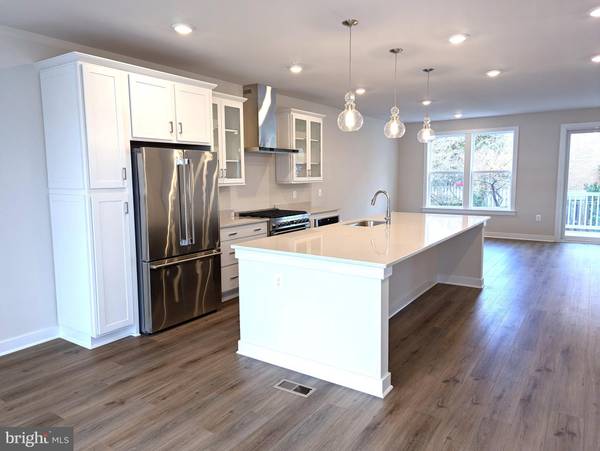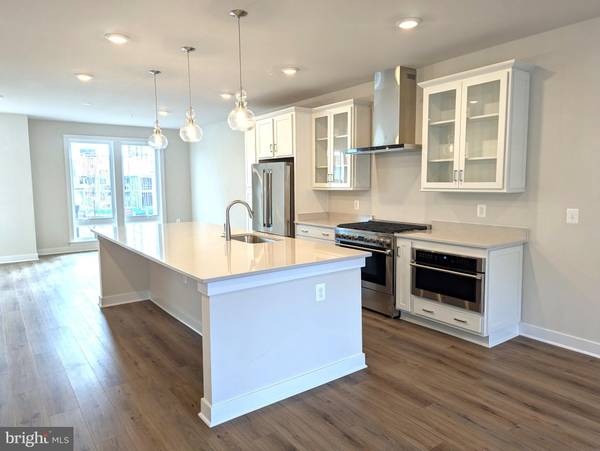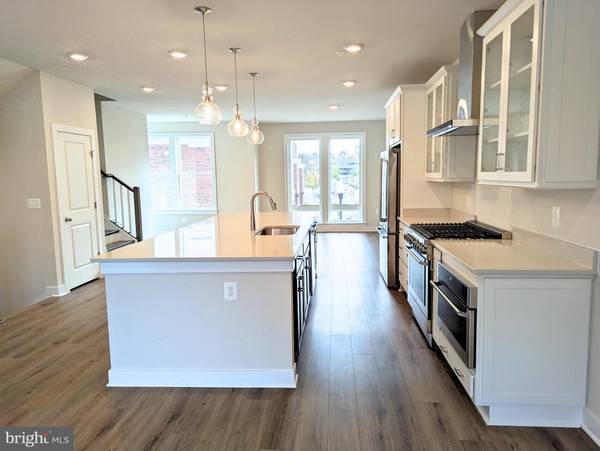10564 RED OAK ST Fairfax, VA 22030
5 Beds
5 Baths
3,246 SqFt
UPDATED:
01/12/2025 04:14 AM
Key Details
Property Type Townhouse
Sub Type Interior Row/Townhouse
Listing Status Active
Purchase Type For Sale
Square Footage 3,246 sqft
Price per Sqft $332
Subdivision Northfax West
MLS Listing ID VAFX2209526
Style Craftsman
Bedrooms 5
Full Baths 3
Half Baths 2
HOA Fees $128/mo
HOA Y/N Y
Abv Grd Liv Area 3,246
Originating Board BRIGHT
Year Built 2024
Tax Year 2024
Lot Size 1,536 Sqft
Acres 0.04
Property Description
Location
State VA
County Fairfax
Zoning MXT
Rooms
Other Rooms Loft
Interior
Interior Features Combination Kitchen/Dining, Family Room Off Kitchen, Combination Kitchen/Living, Recessed Lighting, Walk-in Closet(s), Floor Plan - Open, Pantry, Kitchen - Gourmet
Hot Water Tankless
Heating Programmable Thermostat, Zoned
Cooling Central A/C, Programmable Thermostat, Zoned
Equipment Microwave, Refrigerator, Dishwasher, Stainless Steel Appliances, Oven/Range - Gas, Disposal
Fireplace N
Appliance Microwave, Refrigerator, Dishwasher, Stainless Steel Appliances, Oven/Range - Gas, Disposal
Heat Source Natural Gas
Exterior
Exterior Feature Deck(s)
Parking Features Garage - Front Entry
Garage Spaces 2.0
Amenities Available Jog/Walk Path, Tot Lots/Playground, Common Grounds
Water Access N
Roof Type Other
Accessibility None
Porch Deck(s)
Attached Garage 2
Total Parking Spaces 2
Garage Y
Building
Story 4
Foundation Slab
Sewer Public Sewer
Water Public
Architectural Style Craftsman
Level or Stories 4
Additional Building Above Grade, Below Grade
New Construction Y
Schools
Elementary Schools Providence
Middle Schools Katherine Johnson
High Schools Fairfax
School District Fairfax County Public Schools
Others
Pets Allowed Y
Senior Community No
Tax ID NO TAX RECORD
Ownership Fee Simple
SqFt Source Estimated
Special Listing Condition Standard
Pets Allowed Cats OK, Dogs OK






