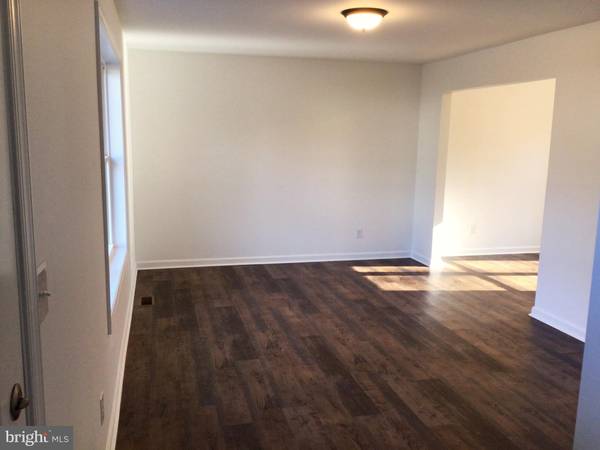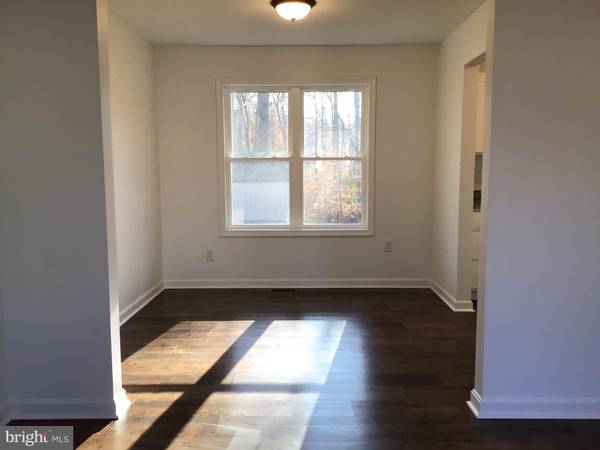
126 HEDGEWICK DR Newark, DE 19702
3 Beds
2 Baths
2,144 SqFt
UPDATED:
11/24/2024 01:54 PM
Key Details
Property Type Single Family Home
Sub Type Detached
Listing Status Pending
Purchase Type For Sale
Square Footage 2,144 sqft
Price per Sqft $163
Subdivision Glasgow Pines
MLS Listing ID DENC2072186
Style Colonial
Bedrooms 3
Full Baths 1
Half Baths 1
HOA Fees $275/ann
HOA Y/N Y
Abv Grd Liv Area 1,600
Originating Board BRIGHT
Year Built 2024
Annual Tax Amount $2,474
Tax Year 2024
Lot Size 8,712 Sqft
Acres 0.2
Lot Dimensions 62.90 x 125.00
Property Description
Location
State DE
County New Castle
Area Newark/Glasgow (30905)
Zoning NCPUD
Rooms
Basement Full
Interior
Interior Features Ceiling Fan(s)
Hot Water Electric
Heating Central
Cooling Central A/C
Equipment Dishwasher, Disposal, Dryer, ENERGY STAR Dishwasher, Microwave, Refrigerator, Stainless Steel Appliances, Washer
Appliance Dishwasher, Disposal, Dryer, ENERGY STAR Dishwasher, Microwave, Refrigerator, Stainless Steel Appliances, Washer
Heat Source Electric
Exterior
Exterior Feature Deck(s)
Garage Spaces 2.0
Water Access N
Accessibility None
Porch Deck(s)
Total Parking Spaces 2
Garage N
Building
Story 2
Foundation Block
Sewer Public Sewer
Water Public
Architectural Style Colonial
Level or Stories 2
Additional Building Above Grade, Below Grade
New Construction Y
Schools
School District Christina
Others
Senior Community No
Tax ID 11-023-10-036
Ownership Fee Simple
SqFt Source Estimated
Acceptable Financing Cash, Conventional, FHA, VA
Horse Property N
Listing Terms Cash, Conventional, FHA, VA
Financing Cash,Conventional,FHA,VA
Special Listing Condition Standard







