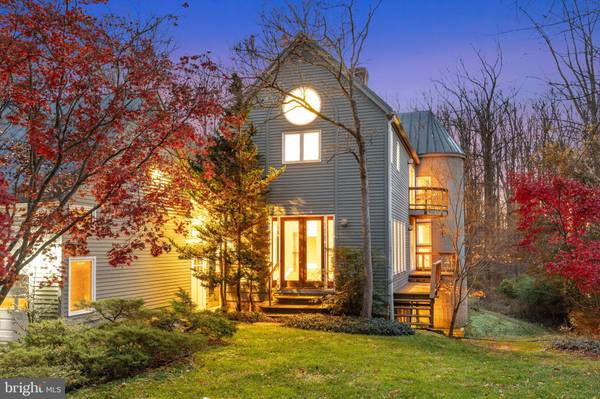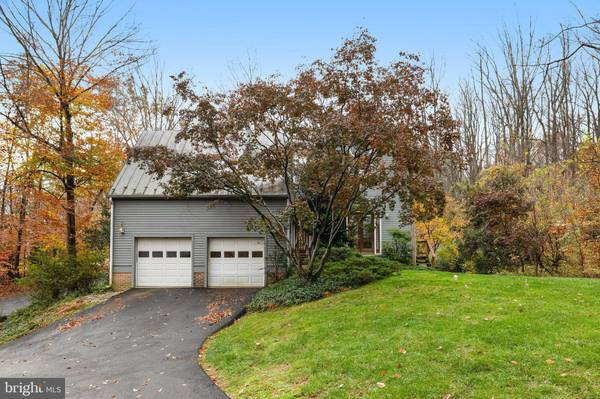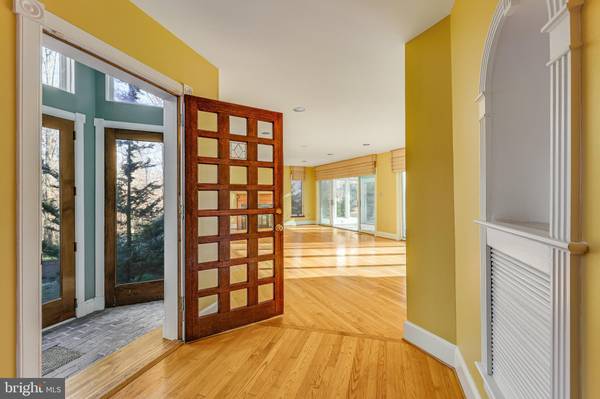670 LIVE OAK DR Mclean, VA 22101
5 Beds
5 Baths
4,270 SqFt
UPDATED:
01/11/2025 07:17 AM
Key Details
Property Type Single Family Home
Sub Type Detached
Listing Status Active
Purchase Type For Sale
Square Footage 4,270 sqft
Price per Sqft $437
Subdivision Eagle Rock
MLS Listing ID VAFX2210830
Style Contemporary,Transitional
Bedrooms 5
Full Baths 4
Half Baths 1
HOA Y/N N
Abv Grd Liv Area 3,442
Originating Board BRIGHT
Year Built 1984
Annual Tax Amount $20,632
Tax Year 2024
Lot Size 0.680 Acres
Acres 0.68
Property Description
Inside, hardwood floors and an abundance of natural light create an inviting and desirable atmosphere. The thoughtfully designed layout includes two sunrooms, perfect for sun drenched workspace, relaxing or entertaining while taking in the serene views. The walk-out lower level provides additional living space, ideal for recreation or a private guest suite. Don't miss the huge, unfinished space above the garage!
While the property offers a fantastic foundation for creative rehab, it also holds exceptional value as a lot, where dreams can become reality.
Located minutes from DC, Tysons Corner, the Dulles Corridor, and the American Legion Bridge, this home offers easy access to top-rated schools, world-class dining/shopping and nature trails galore. Whether enjoying the peaceful surroundings or commuting to the Nation's Capital, this property combines the best of both worlds: convenience and a private retreat.
Whether you envision breathing new life into the current structure or starting fresh with new construction, this is a rare chance to secure a remarkable property in a coveted McLean location.
*There will be no open houses*
Location
State VA
County Fairfax
Zoning 110
Rooms
Other Rooms Living Room, Dining Room, Primary Bedroom, Sitting Room, Bedroom 2, Bedroom 3, Bedroom 4, Bedroom 5, Kitchen, Family Room, Foyer, Sun/Florida Room, Laundry, Recreation Room, Utility Room, Attic, Primary Bathroom, Full Bath, Half Bath
Basement Daylight, Full, Fully Finished, Walkout Level, Windows
Interior
Interior Features Bathroom - Walk-In Shower, Built-Ins, Chair Railings, Crown Moldings, Dining Area, Family Room Off Kitchen, Formal/Separate Dining Room, Floor Plan - Open, Kitchen - Island, Primary Bath(s), Recessed Lighting, Skylight(s), Walk-in Closet(s), Window Treatments, Wood Floors
Hot Water Electric
Heating Heat Pump(s)
Cooling Central A/C
Flooring Hardwood
Fireplaces Number 3
Fireplaces Type Wood
Equipment Cooktop, Dishwasher, Disposal, Dryer, Built-In Microwave, Oven - Wall, Refrigerator, Stainless Steel Appliances, Washer
Furnishings No
Fireplace Y
Appliance Cooktop, Dishwasher, Disposal, Dryer, Built-In Microwave, Oven - Wall, Refrigerator, Stainless Steel Appliances, Washer
Heat Source Electric
Laundry Upper Floor
Exterior
Exterior Feature Deck(s)
Parking Features Additional Storage Area, Garage - Front Entry, Inside Access
Garage Spaces 4.0
Water Access N
View Trees/Woods
Accessibility Other
Porch Deck(s)
Total Parking Spaces 4
Garage Y
Building
Story 4
Foundation Slab
Sewer Septic = # of BR, Septic Exists
Water Public
Architectural Style Contemporary, Transitional
Level or Stories 4
Additional Building Above Grade, Below Grade
Structure Type High,2 Story Ceilings
New Construction N
Schools
Elementary Schools Churchill Road
Middle Schools Cooper
High Schools Langley
School District Fairfax County Public Schools
Others
Senior Community No
Tax ID 0211 05 0011
Ownership Fee Simple
SqFt Source Assessor
Security Features Electric Alarm
Horse Property N
Special Listing Condition Standard






