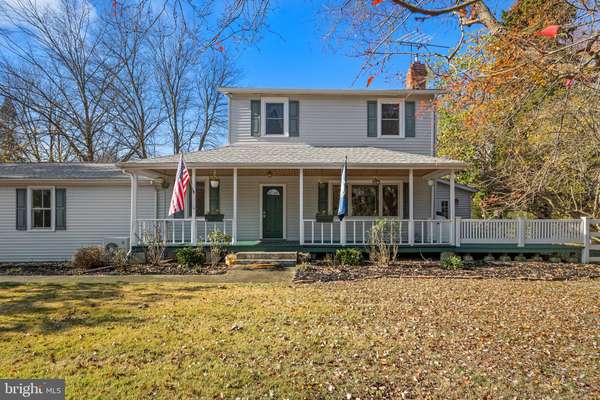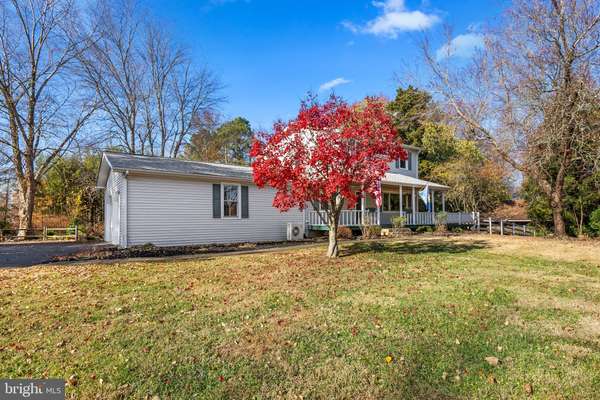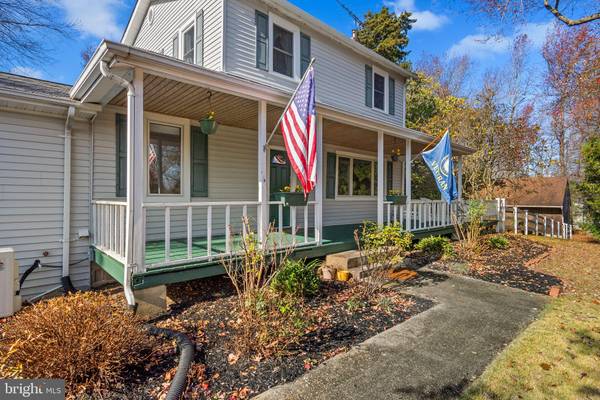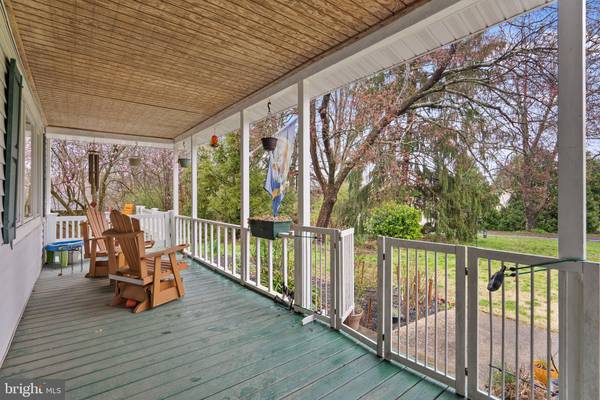
3411 KING DR Dunkirk, MD 20754
3 Beds
3 Baths
2,376 SqFt
UPDATED:
12/11/2024 05:57 AM
Key Details
Property Type Single Family Home
Sub Type Detached
Listing Status Active
Purchase Type For Sale
Square Footage 2,376 sqft
Price per Sqft $258
Subdivision Regal Estates
MLS Listing ID MDCA2018664
Style Colonial,Farmhouse/National Folk
Bedrooms 3
Full Baths 2
Half Baths 1
HOA Y/N N
Abv Grd Liv Area 2,376
Originating Board BRIGHT
Year Built 1940
Annual Tax Amount $5,755
Tax Year 2024
Lot Size 1.180 Acres
Acres 1.18
Property Description
Location
State MD
County Calvert
Zoning R
Rooms
Basement Unfinished, Outside Entrance
Interior
Interior Features Breakfast Area, Kitchen - Eat-In, Ceiling Fan(s), Skylight(s), Carpet, Combination Kitchen/Dining, Kitchen - Island, Primary Bath(s), Wet/Dry Bar, Built-Ins
Hot Water Electric
Heating Forced Air, Baseboard - Electric, Radiant, Other
Cooling Central A/C, Ductless/Mini-Split
Flooring Wood, Tile/Brick, Carpet
Fireplaces Number 1
Fireplaces Type Gas/Propane
Equipment Dishwasher, Washer, Dryer, Microwave, Oven/Range - Electric, Stainless Steel Appliances, Refrigerator, Icemaker
Fireplace Y
Appliance Dishwasher, Washer, Dryer, Microwave, Oven/Range - Electric, Stainless Steel Appliances, Refrigerator, Icemaker
Heat Source Electric
Laundry Main Floor
Exterior
Exterior Feature Patio(s), Deck(s), Porch(es)
Parking Features Additional Storage Area, Garage - Side Entry, Inside Access
Garage Spaces 2.0
Fence Partially, Rear
Water Access N
View Garden/Lawn, Trees/Woods
Roof Type Shingle,Composite
Accessibility None
Porch Patio(s), Deck(s), Porch(es)
Attached Garage 2
Total Parking Spaces 2
Garage Y
Building
Story 2
Foundation Stone
Sewer On Site Septic
Water Well
Architectural Style Colonial, Farmhouse/National Folk
Level or Stories 2
Additional Building Above Grade, Below Grade
New Construction N
Schools
School District Calvert County Public Schools
Others
Senior Community No
Tax ID 0503033244
Ownership Fee Simple
SqFt Source Assessor
Acceptable Financing Conventional, FHA, USDA, VA, Cash
Listing Terms Conventional, FHA, USDA, VA, Cash
Financing Conventional,FHA,USDA,VA,Cash
Special Listing Condition Standard







