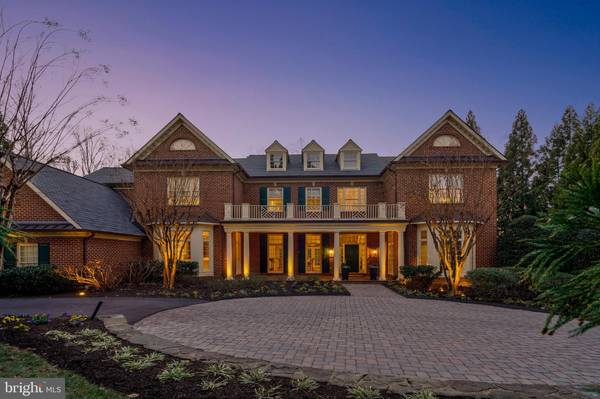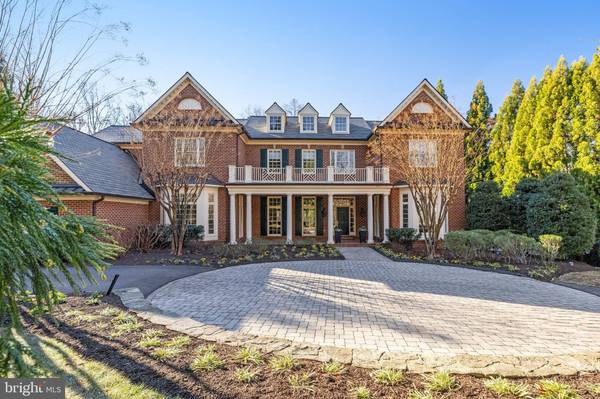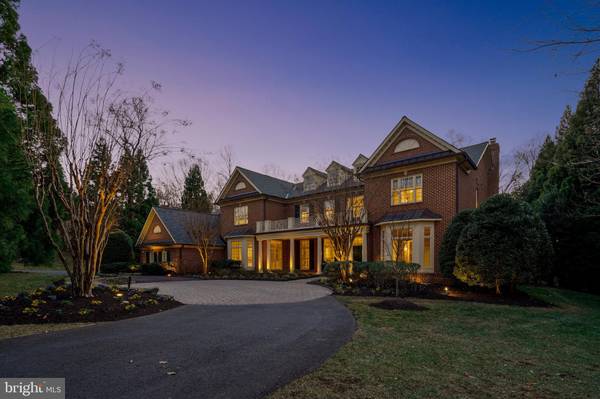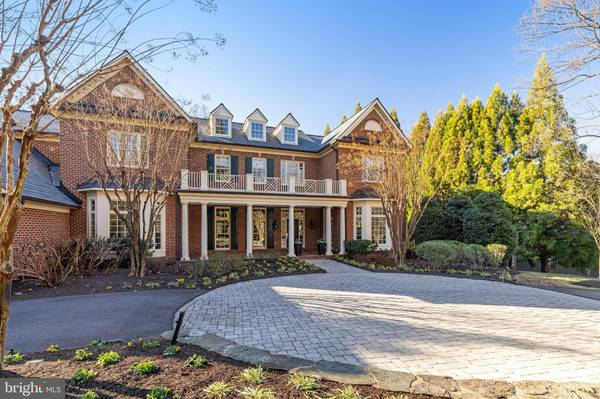1064 SILENT RIDGE CT Mclean, VA 22102
6 Beds
9 Baths
8,660 SqFt
UPDATED:
01/11/2025 07:17 AM
Key Details
Property Type Single Family Home
Sub Type Detached
Listing Status Active
Purchase Type For Sale
Square Footage 8,660 sqft
Price per Sqft $437
Subdivision The Reserve
MLS Listing ID VAFX2208594
Style Colonial,Traditional
Bedrooms 6
Full Baths 7
Half Baths 2
HOA Fees $510/mo
HOA Y/N Y
Abv Grd Liv Area 6,245
Originating Board BRIGHT
Year Built 2003
Annual Tax Amount $33,062
Tax Year 2024
Lot Size 1.183 Acres
Acres 1.18
Property Description
built-ins, recessed lighting, 10'+ ceilings, walk in closets, en-suite bathrooms for each bedroom and amazing amount of natural light throughout. Offering both a front and back staircase to the second level, upstairs laundry center, 4 secondary bedrooms and a sumptuous master suite with gas fireplace with his/hers closets and his/hers dedicated bathroom space. The lower level is configured to offer a luxury recreational center complete with space to further customize to your desire, a home theater, 6th bedroom and bath, and storage galore. But the heart of the home sits on the main level with a large, open family room and kitchen space offering a custom stone fireplace, formal dining room and living room, open gallery, family and formal powder rooms, and a very special library/home office with stunning floor to ceiling wood bookshelves and cupboards. Gourmet kitchen with professional appliances, oversized center island and large eat-in table space, bar alcove, and large walk in pantry. Sited within the distinguished community of The Reserve, 258 wooded acres of only 166 custom homes, you will find your circular driveway with custom pavers, 3 car side load garage! Guard service provided around the clock 7 days a week and able to accept packages, dry cleaning and mail. Churchill Road, Cooper and Langley Schools. Conveniently located to all arteries serving the metro DC and Tyson's Corner area.
Location
State VA
County Fairfax
Zoning 110
Rooms
Other Rooms Living Room, Dining Room, Primary Bedroom, Bedroom 2, Bedroom 3, Bedroom 4, Bedroom 5, Kitchen, Game Room, Family Room, Foyer, Laundry, Mud Room, Office, Recreation Room, Storage Room, Bedroom 6, Primary Bathroom, Full Bath, Half Bath
Basement Interior Access, Sump Pump, Fully Finished, Windows, Other
Interior
Interior Features Additional Stairway, Carpet, Chair Railings, Crown Moldings, Family Room Off Kitchen, Floor Plan - Open, Floor Plan - Traditional, Formal/Separate Dining Room, Kitchen - Gourmet, Kitchen - Island, Kitchen - Table Space, Pantry, Primary Bath(s), Recessed Lighting, Walk-in Closet(s), Wet/Dry Bar, Wood Floors, Window Treatments, Attic, Bathroom - Soaking Tub, Breakfast Area, Dining Area, Flat, Kitchen - Eat-In, Sound System, Sprinkler System, Upgraded Countertops
Hot Water Natural Gas
Heating Forced Air
Cooling Central A/C
Flooring Carpet, Hardwood
Fireplaces Number 3
Fireplaces Type Gas/Propane
Inclusions Opportunity to have the dining room table (that can seat 20 when extended).
Equipment Built-In Microwave, Dishwasher, Disposal, Dryer, Extra Refrigerator/Freezer, Oven/Range - Gas, Refrigerator, Stainless Steel Appliances, Washer
Furnishings No
Fireplace Y
Window Features Double Hung,Double Pane,Energy Efficient
Appliance Built-In Microwave, Dishwasher, Disposal, Dryer, Extra Refrigerator/Freezer, Oven/Range - Gas, Refrigerator, Stainless Steel Appliances, Washer
Heat Source Natural Gas
Laundry Upper Floor
Exterior
Exterior Feature Patio(s), Porch(es), Breezeway
Parking Features Garage - Front Entry, Garage Door Opener, Inside Access
Garage Spaces 11.0
Fence Rear
Pool In Ground, Saltwater
Amenities Available Gated Community
Water Access N
View Trees/Woods
Roof Type Architectural Shingle
Accessibility None
Porch Patio(s), Porch(es), Breezeway
Attached Garage 3
Total Parking Spaces 11
Garage Y
Building
Lot Description Adjoins - Open Space, Backs - Open Common Area, Backs - Parkland, Backs to Trees, Cul-de-sac, Level, No Thru Street, Premium, Private, Rear Yard, SideYard(s)
Story 3
Foundation Slab
Sewer Septic Exists, Septic = # of BR
Water Public
Architectural Style Colonial, Traditional
Level or Stories 3
Additional Building Above Grade, Below Grade
Structure Type High,9'+ Ceilings,2 Story Ceilings
New Construction N
Schools
Elementary Schools Churchill Road
Middle Schools Cooper
High Schools Langley
School District Fairfax County Public Schools
Others
HOA Fee Include Common Area Maintenance,Lawn Care Front,Trash,Security Gate,Snow Removal
Senior Community No
Tax ID 0204 29 0133A
Ownership Fee Simple
SqFt Source Assessor
Security Features 24 hour security
Horse Property N
Special Listing Condition Standard






