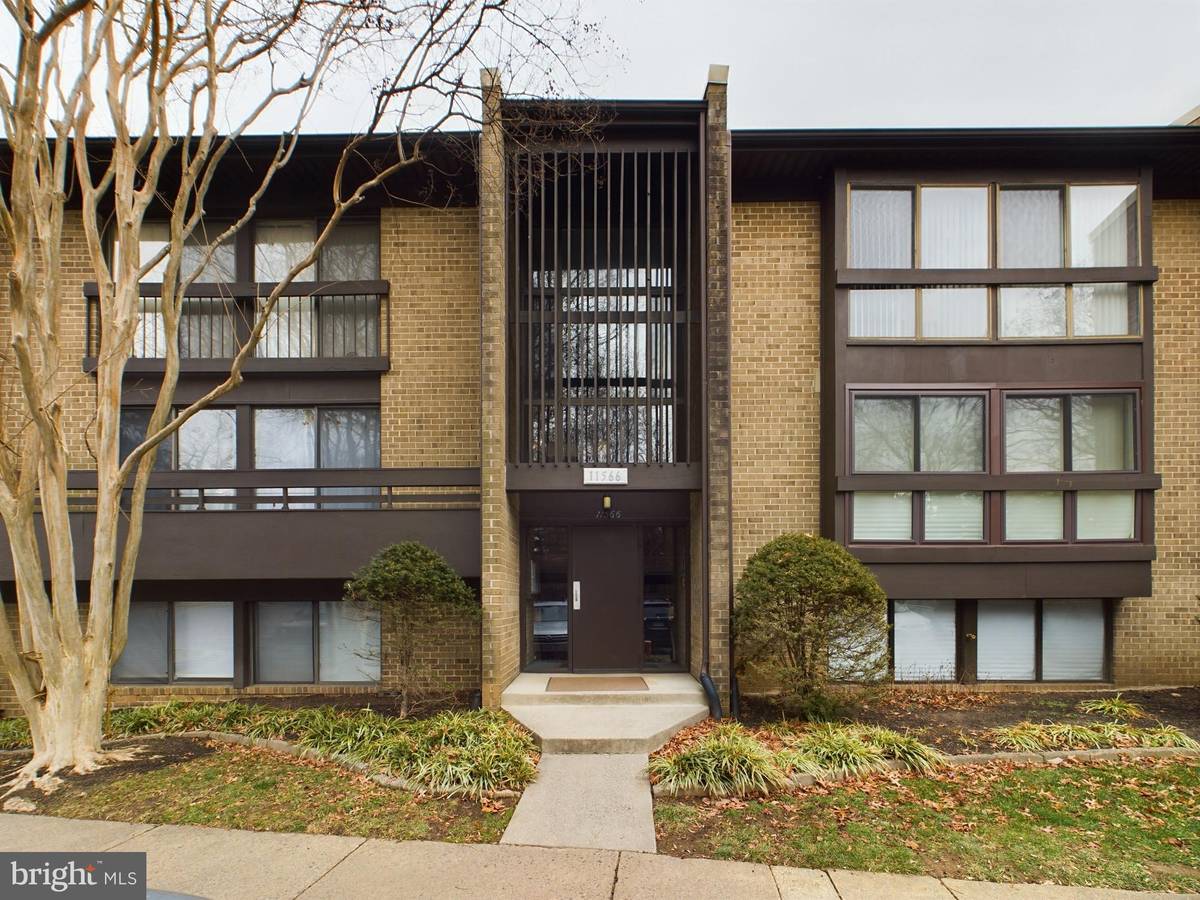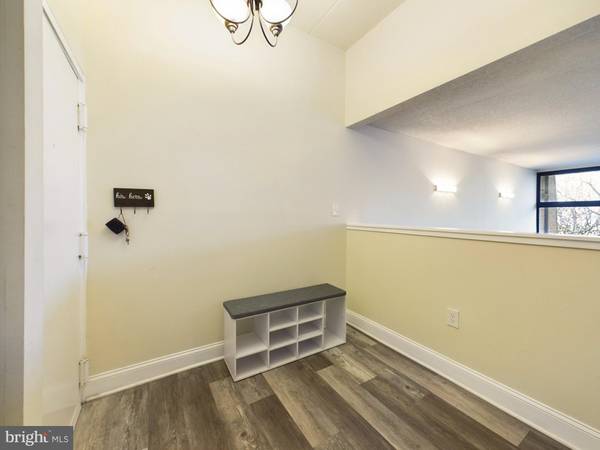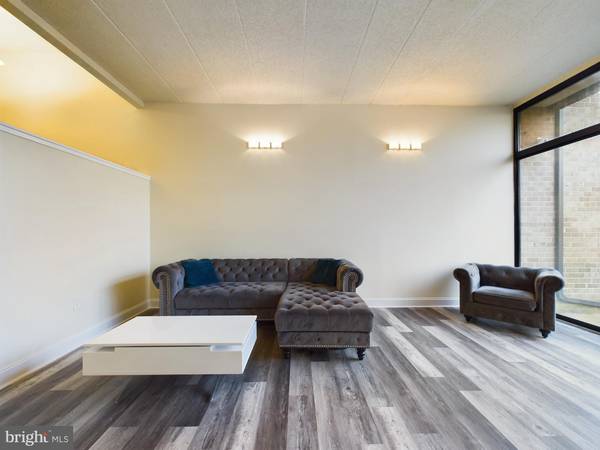11566 ROLLING GREEN CT #101 Reston, VA 20191
2 Beds
2 Baths
1,220 SqFt
UPDATED:
01/15/2025 05:12 PM
Key Details
Property Type Condo
Sub Type Condo/Co-op
Listing Status Active
Purchase Type For Sale
Square Footage 1,220 sqft
Price per Sqft $327
Subdivision Woodwinds Two
MLS Listing ID VAFX2214654
Style Unit/Flat,Contemporary
Bedrooms 2
Full Baths 2
Condo Fees $623/mo
HOA Y/N N
Abv Grd Liv Area 1,220
Originating Board BRIGHT
Year Built 1978
Annual Tax Amount $3,364
Tax Year 2020
Property Description
Welcome to your dream home—a beautifully updated 2-level condo nestled in Reston's coveted Woodwinds II community. This home effortlessly blends stylish upgrades with natural tranquility, offering a lifestyle of comfort and convenience.
Key Features at a Glance:
Bright & Open Layout: 1,220 sq ft of open-concept living with soaring ceilings and expansive windows that frame peaceful wooded views.
Stylish Updates: Newly installed luxury vinyl plank (LVP) flooring and fresh paint (November 2024) give the space a modern and inviting feel.
Gourmet Kitchen: A chef's delight with 42" cabinets, granite countertops, premium stainless-steel appliances, and a spacious pantry.
Cozy Fireplace: A two-sided fireplace creates a warm ambiance, connecting the living and dining areas.
Relaxing Bedrooms & Bathrooms: Two spacious bedrooms with brand-new carpeting and two beautifully updated bathrooms with sleek, modern finishes.
Private Patio Retreat: Unwind on your secluded patio overlooking wooded trails—perfect for relaxing or entertaining.
Comfort & Convenience:
Recent Upgrades: New HVAC system (2019) ensures year-round comfort.
In-Unit Laundry: Enjoy the ease of a washer and dryer right at home.
Ample Parking: Reserved parking and plenty of guest spaces for visitors.
Community Perks:
Residents gain access to Reston Association's top-tier amenities, including pools, tennis and basketball courts, tot lots, and scenic trails and bike paths that weave through the lush surroundings.
Prime Location:
Minutes from Reston Town Center's shopping, dining, and entertainment.
Close to Wiehle Metro Station and major commuter routes, including the Toll Road.
Convenient to vibrant urban conveniences while immersed in natural beauty.
Your Perfect Retreat
This condo offers the perfect combination of contemporary upgrades and serene living, making it an extraordinary place to call home. Don't miss this opportunity—schedule your showing today and experience the charm of 11566 Rolling Green Ct #101 for yourself.
Location
State VA
County Fairfax
Zoning 370
Rooms
Main Level Bedrooms 2
Interior
Interior Features Carpet, Dining Area, Floor Plan - Open, Kitchen - Table Space, Walk-in Closet(s), Kitchen - Gourmet, Bathroom - Soaking Tub, Bathroom - Tub Shower, Upgraded Countertops
Hot Water Electric
Heating Heat Pump(s)
Cooling Central A/C
Flooring Laminated, Carpet, Wood
Fireplaces Number 1
Fireplaces Type Electric, Metal
Equipment Dishwasher, Dryer, Microwave, Oven/Range - Electric, Refrigerator, Washer, Stainless Steel Appliances
Fireplace Y
Window Features Atrium,Double Pane,Replacement
Appliance Dishwasher, Dryer, Microwave, Oven/Range - Electric, Refrigerator, Washer, Stainless Steel Appliances
Heat Source Electric
Laundry Main Floor, Washer In Unit, Dryer In Unit
Exterior
Exterior Feature Patio(s)
Parking On Site 1
Amenities Available Common Grounds, Reserved/Assigned Parking, Tot Lots/Playground
Water Access N
View Trees/Woods
Roof Type Asphalt,Pitched
Accessibility 2+ Access Exits, 36\"+ wide Halls
Porch Patio(s)
Garage N
Building
Lot Description Trees/Wooded, Rear Yard, Sloping
Story 4
Unit Features Garden 1 - 4 Floors
Sewer Public Sewer
Water Public
Architectural Style Unit/Flat, Contemporary
Level or Stories 4
Additional Building Above Grade, Below Grade
New Construction N
Schools
School District Fairfax County Public Schools
Others
Pets Allowed Y
HOA Fee Include Common Area Maintenance,Ext Bldg Maint,Lawn Maintenance,Management,Parking Fee,Snow Removal,Trash,Water
Senior Community No
Tax ID 0262 15120101A
Ownership Condominium
Acceptable Financing Conventional, Cash, FHA, VA, Other
Listing Terms Conventional, Cash, FHA, VA, Other
Financing Conventional,Cash,FHA,VA,Other
Special Listing Condition Standard
Pets Allowed No Pet Restrictions






