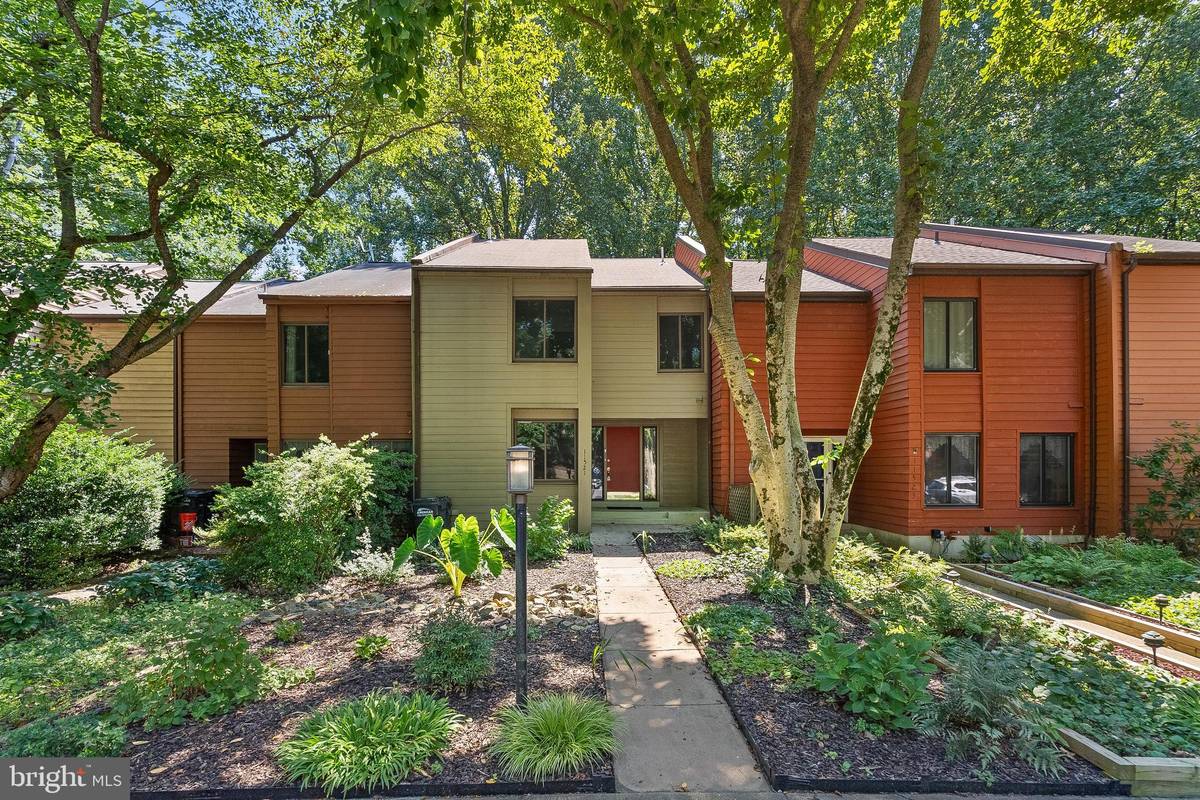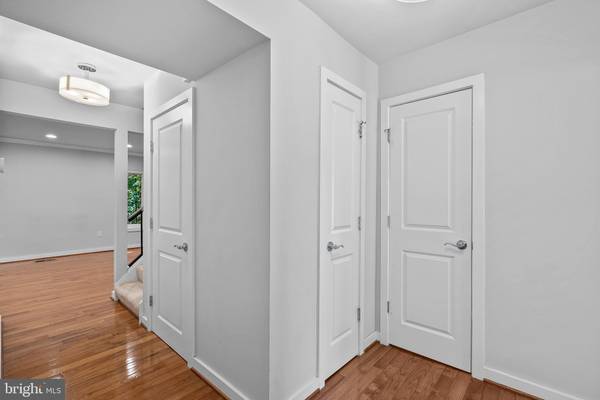11521 HEARTHSTONE CT Reston, VA 20191
4 Beds
4 Baths
1,803 SqFt
UPDATED:
12/17/2024 04:20 AM
Key Details
Property Type Townhouse
Sub Type Interior Row/Townhouse
Listing Status Pending
Purchase Type For Sale
Square Footage 1,803 sqft
Price per Sqft $371
Subdivision Reston
MLS Listing ID VAFX2214520
Style Contemporary
Bedrooms 4
Full Baths 3
Half Baths 1
HOA Fees $413/qua
HOA Y/N Y
Abv Grd Liv Area 1,551
Originating Board BRIGHT
Year Built 1972
Annual Tax Amount $6,836
Tax Year 2024
Lot Size 1,650 Sqft
Acres 0.04
Property Description
Location
State VA
County Fairfax
Zoning 370
Rooms
Other Rooms Living Room, Dining Room, Primary Bedroom, Bedroom 2, Bedroom 3, Bedroom 4, Kitchen, Foyer, Recreation Room, Storage Room, Primary Bathroom, Full Bath, Half Bath
Basement Daylight, Full, Walkout Level, Fully Finished
Interior
Interior Features Breakfast Area, Carpet, Combination Dining/Living, Crown Moldings, Kitchen - Eat-In, Kitchen - Table Space, Primary Bath(s), Wood Floors
Hot Water Electric
Heating Forced Air, Heat Pump(s)
Cooling Central A/C
Flooring Hardwood, Carpet, Ceramic Tile
Equipment Dishwasher, Disposal, Dryer, Refrigerator, Exhaust Fan, Water Dispenser, Water Heater, Washer, Oven/Range - Electric
Fireplace N
Window Features Double Pane,ENERGY STAR Qualified
Appliance Dishwasher, Disposal, Dryer, Refrigerator, Exhaust Fan, Water Dispenser, Water Heater, Washer, Oven/Range - Electric
Heat Source Electric
Laundry Basement
Exterior
Exterior Feature Balcony, Patio(s)
Parking On Site 1
Amenities Available Baseball Field, Bike Trail, Boat Ramp, Common Grounds, Jog/Walk Path, Lake, Pool - Outdoor, Tennis Courts
Water Access N
View Trees/Woods
Roof Type Composite
Accessibility None
Porch Balcony, Patio(s)
Garage N
Building
Lot Description Backs to Trees, Backs - Parkland, Trees/Wooded, Premium
Story 3
Foundation Slab
Sewer Public Sewer
Water Public
Architectural Style Contemporary
Level or Stories 3
Additional Building Above Grade, Below Grade
Structure Type Dry Wall
New Construction N
Schools
Elementary Schools Terraset
Middle Schools Hughes
High Schools South Lakes
School District Fairfax County Public Schools
Others
HOA Fee Include Common Area Maintenance,Pool(s),Trash,Snow Removal,Reserve Funds
Senior Community No
Tax ID 0264 10010049
Ownership Fee Simple
SqFt Source Assessor
Security Features Main Entrance Lock
Acceptable Financing Cash, VA, FHA, Conventional
Horse Property N
Listing Terms Cash, VA, FHA, Conventional
Financing Cash,VA,FHA,Conventional
Special Listing Condition Standard






