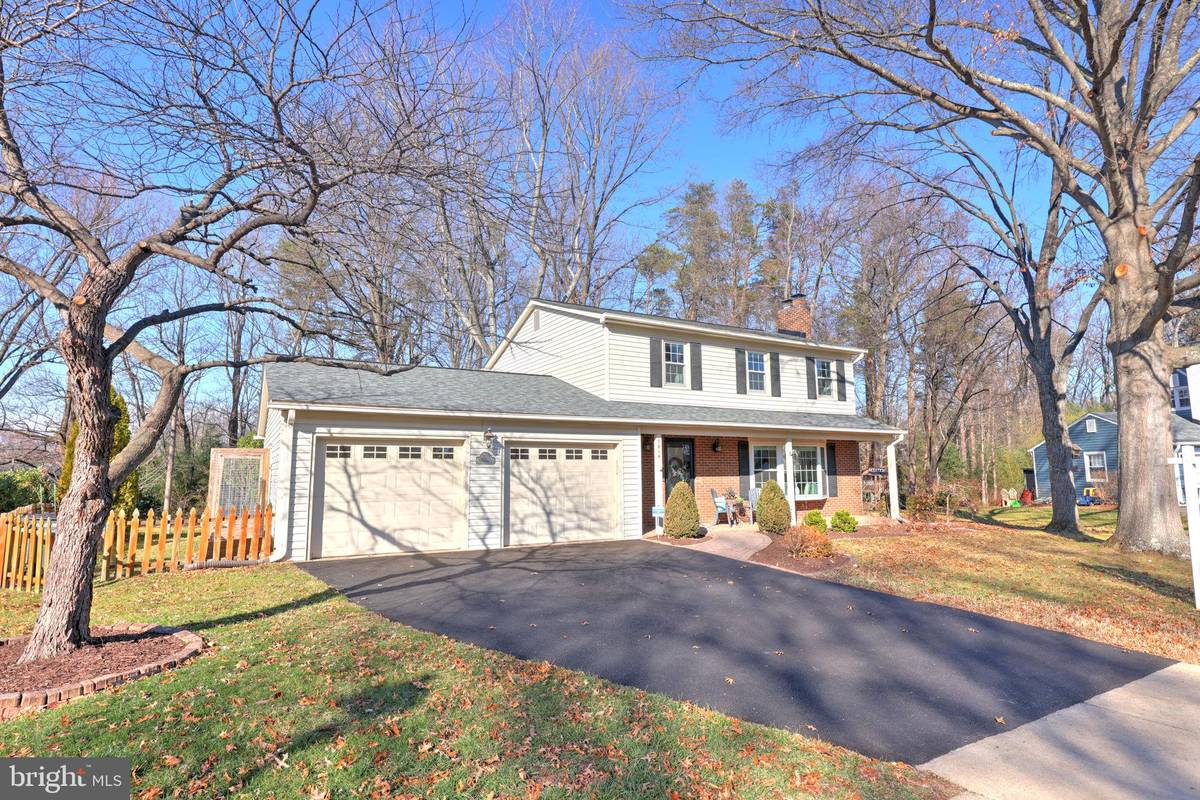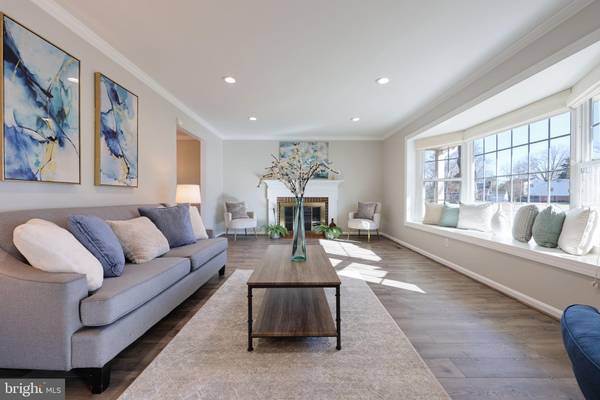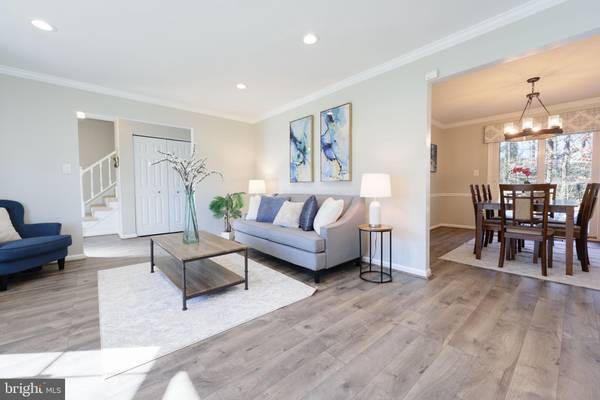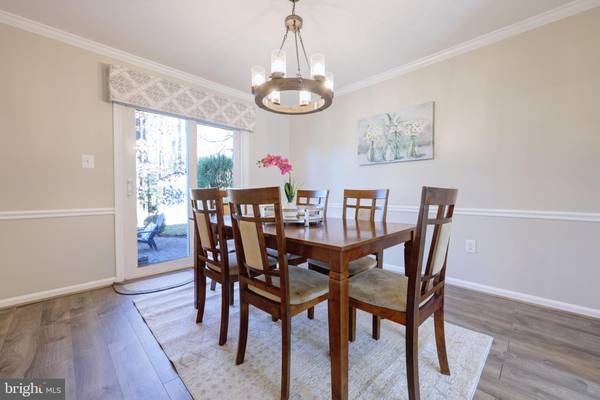7914 SAINT GEORGE CT Springfield, VA 22153
4 Beds
4 Baths
2,456 SqFt
UPDATED:
01/12/2025 03:36 AM
Key Details
Property Type Single Family Home
Sub Type Detached
Listing Status Pending
Purchase Type For Sale
Square Footage 2,456 sqft
Price per Sqft $315
Subdivision Saratoga
MLS Listing ID VAFX2213276
Style Colonial
Bedrooms 4
Full Baths 3
Half Baths 1
HOA Fees $100/ann
HOA Y/N Y
Abv Grd Liv Area 1,656
Originating Board BRIGHT
Year Built 1973
Annual Tax Amount $8,060
Tax Year 2024
Lot Size 8,836 Sqft
Acres 0.2
Property Description
Conveniently located near major highways, schools, shopping centers, and recreational facilities, this home offers both comfort and accessibility. Whether you're looking to enjoy quiet suburban living or easy access to the amenities of Northern Virginia, this home is an excellent choice.
Location
State VA
County Fairfax
Zoning 131
Rooms
Other Rooms Living Room, Dining Room, Primary Bedroom, Bedroom 2, Bedroom 3, Bedroom 4, Kitchen, Game Room, Family Room, Storage Room, Bathroom 1, Bathroom 3
Basement Full
Interior
Interior Features Attic, Attic/House Fan, Breakfast Area, Ceiling Fan(s), Chair Railings, Crown Moldings, Floor Plan - Traditional, Formal/Separate Dining Room, Kitchen - Eat-In, Kitchen - Gourmet, Kitchen - Table Space, Primary Bath(s), Recessed Lighting, Upgraded Countertops, Window Treatments, Built-Ins, Carpet, Walk-in Closet(s), Water Treat System
Hot Water Tankless, Electric
Heating Heat Pump - Electric BackUp
Cooling Central A/C, Ceiling Fan(s), Attic Fan
Fireplaces Number 2
Fireplaces Type Brick, Mantel(s), Fireplace - Glass Doors, Wood
Inclusions Shed, Firepit, Ring Doorbell, removable kitchen island, Kids swing in the front yard
Equipment Humidifier, Stainless Steel Appliances, Stove, Washer, Water Heater - Tankless, Built-In Microwave, Dual Flush Toilets, Icemaker, Microwave, Oven/Range - Electric
Fireplace Y
Appliance Humidifier, Stainless Steel Appliances, Stove, Washer, Water Heater - Tankless, Built-In Microwave, Dual Flush Toilets, Icemaker, Microwave, Oven/Range - Electric
Heat Source Electric
Exterior
Parking Features Additional Storage Area, Garage - Front Entry, Garage Door Opener, Inside Access, Oversized
Garage Spaces 2.0
Fence Picket, Partially, Wood
Utilities Available Cable TV Available, Phone
Amenities Available Basketball Courts, Common Grounds, Jog/Walk Path, Pool Mem Avail, Tot Lots/Playground
Water Access N
View Trees/Woods
Accessibility Level Entry - Main
Attached Garage 2
Total Parking Spaces 2
Garage Y
Building
Lot Description Backs - Parkland, Backs to Trees, Cul-de-sac, Front Yard, Landscaping, Level, No Thru Street, Partly Wooded, Rear Yard, Trees/Wooded
Story 3
Foundation Slab
Sewer Public Sewer
Water Public
Architectural Style Colonial
Level or Stories 3
Additional Building Above Grade, Below Grade
New Construction N
Schools
High Schools John R. Lewis
School District Fairfax County Public Schools
Others
HOA Fee Include Management,Reserve Funds,Common Area Maintenance
Senior Community No
Tax ID 0982 06 0297
Ownership Fee Simple
SqFt Source Assessor
Security Features Main Entrance Lock,Security System,Smoke Detector
Acceptable Financing Conventional, Cash, FHA, VA
Listing Terms Conventional, Cash, FHA, VA
Financing Conventional,Cash,FHA,VA
Special Listing Condition Standard






