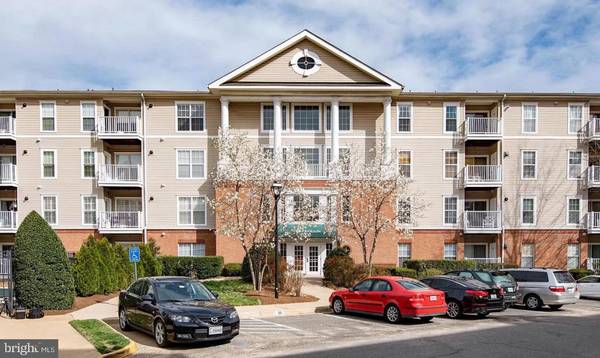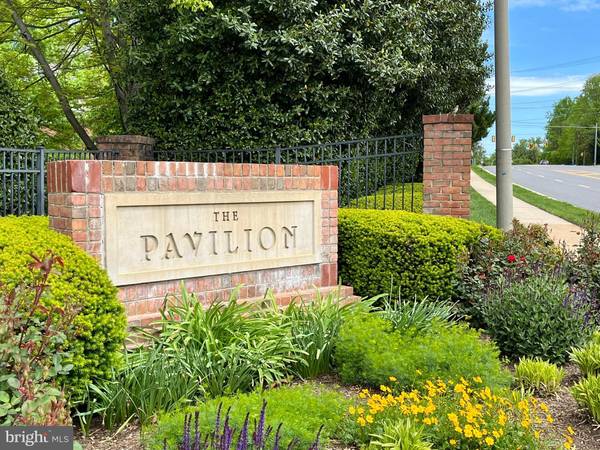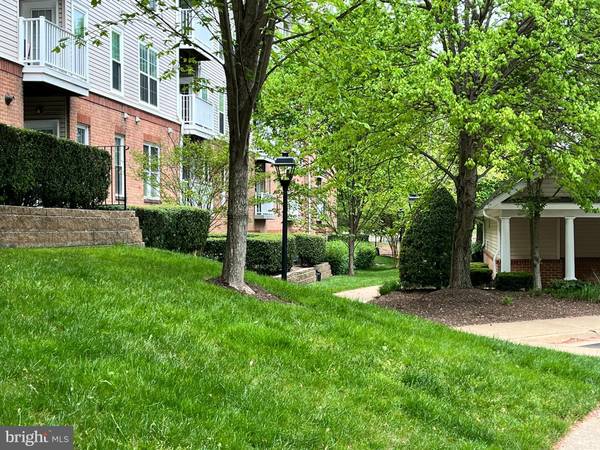
7000 FALLS REACH #403 Falls Church, VA 22043
2 Beds
2 Baths
961 SqFt
OPEN HOUSE
Mon Dec 23, 2:00pm - 4:00pm
Sat Dec 28, 1:00pm - 4:00pm
UPDATED:
12/22/2024 12:42 AM
Key Details
Property Type Single Family Home, Condo
Sub Type Unit/Flat/Apartment
Listing Status Active
Purchase Type For Sale
Square Footage 961 sqft
Price per Sqft $499
Subdivision Idylwood
MLS Listing ID VAFX2215116
Style Traditional,Unit/Flat
Bedrooms 2
Full Baths 2
HOA Fees $428/mo
HOA Y/N Y
Abv Grd Liv Area 961
Originating Board BRIGHT
Year Built 1997
Annual Tax Amount $5,121
Tax Year 2024
Property Description
Location
State VA
County Fairfax
Zoning 230
Rooms
Other Rooms Living Room, Dining Room, Bedroom 2, Kitchen, Foyer, Bedroom 1, Laundry, Bathroom 1, Bathroom 2
Main Level Bedrooms 2
Interior
Interior Features Carpet, Ceiling Fan(s), Combination Dining/Living, Crown Moldings, Dining Area, Floor Plan - Traditional, Kitchen - Gourmet, Walk-in Closet(s), Other
Hot Water Natural Gas
Heating Forced Air, Hot Water
Cooling Central A/C
Flooring Fully Carpeted, Ceramic Tile, Engineered Wood
Fireplaces Number 1
Fireplaces Type Gas/Propane
Inclusions W/D; Refrigerator; Stove, Dishwasher
Equipment Built-In Microwave, Dishwasher, Disposal, Dryer - Electric, Dryer - Front Loading, Icemaker, Oven - Single, Oven/Range - Gas, Refrigerator, Washer/Dryer Stacked, Water Heater
Furnishings No
Fireplace Y
Appliance Built-In Microwave, Dishwasher, Disposal, Dryer - Electric, Dryer - Front Loading, Icemaker, Oven - Single, Oven/Range - Gas, Refrigerator, Washer/Dryer Stacked, Water Heater
Heat Source Electric
Laundry Washer In Unit, Dryer In Unit
Exterior
Exterior Feature Balcony
Parking Features Basement Garage, Inside Access, Garage Door Opener
Garage Spaces 1.0
Fence Fully
Utilities Available Cable TV, Electric Available, Natural Gas Available, Phone Available
Amenities Available Pool - Outdoor
Water Access N
View Trees/Woods
Roof Type Shingle
Accessibility 36\"+ wide Halls, Elevator
Porch Balcony
Attached Garage 1
Total Parking Spaces 1
Garage Y
Building
Lot Description Backs - Open Common Area
Story 4
Unit Features Garden 1 - 4 Floors
Sewer No Septic System
Water Community
Architectural Style Traditional, Unit/Flat
Level or Stories 4
Additional Building Above Grade, Below Grade
Structure Type Dry Wall
New Construction N
Schools
Elementary Schools Haycock
Middle Schools Longfellow
High Schools Mclean
School District Fairfax County Public Schools
Others
Pets Allowed Y
HOA Fee Include Common Area Maintenance,Custodial Services Maintenance,Ext Bldg Maint,Lawn Maintenance,Pool(s),Sewer,Trash,Water
Senior Community No
Tax ID 0404 42030403
Ownership Condominium
Security Features Exterior Cameras
Acceptable Financing FHA, Conventional, Cash, USDA, VA
Horse Property N
Listing Terms FHA, Conventional, Cash, USDA, VA
Financing FHA,Conventional,Cash,USDA,VA
Special Listing Condition Standard
Pets Allowed Size/Weight Restriction







