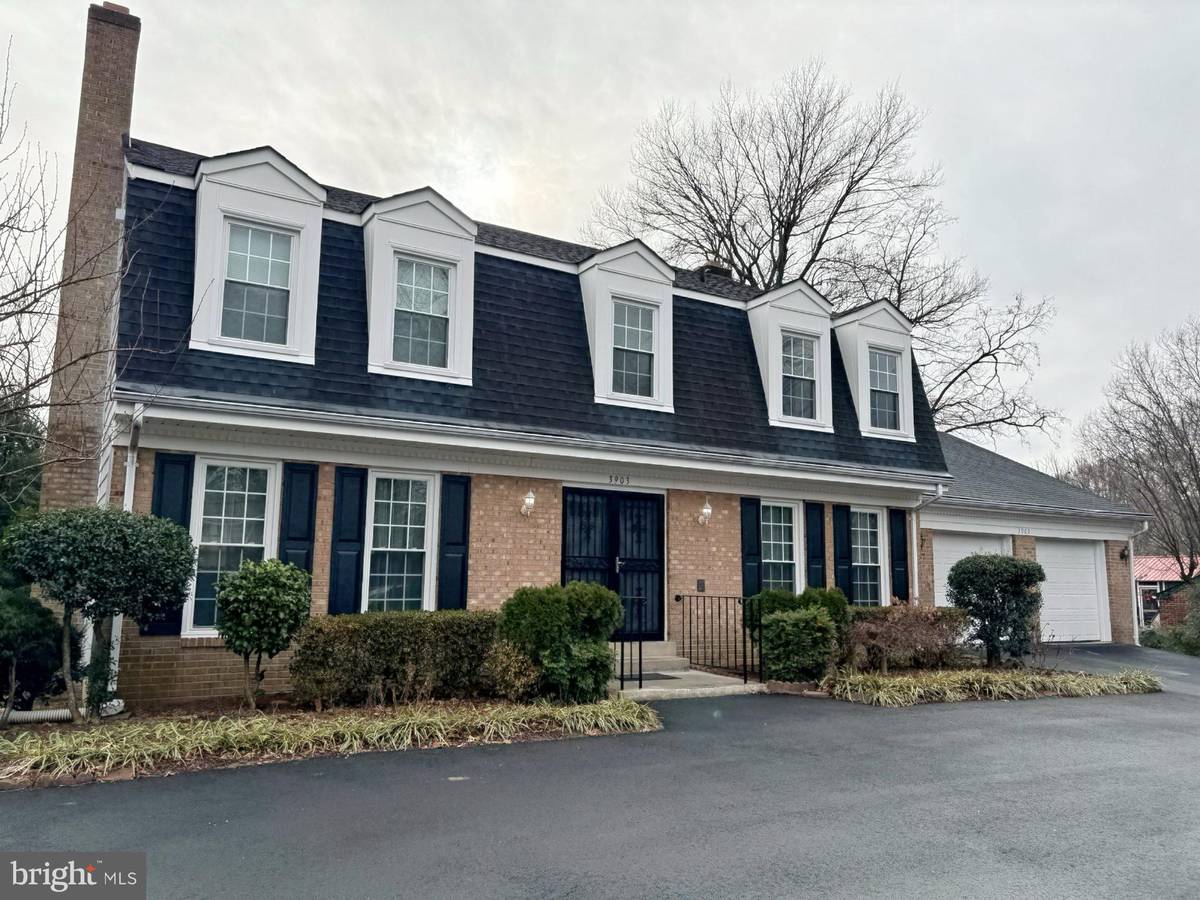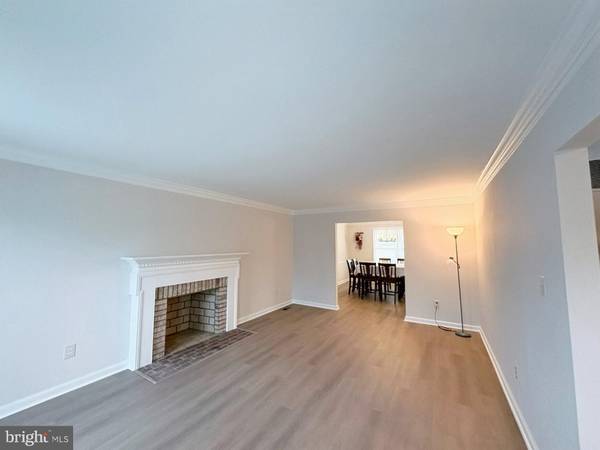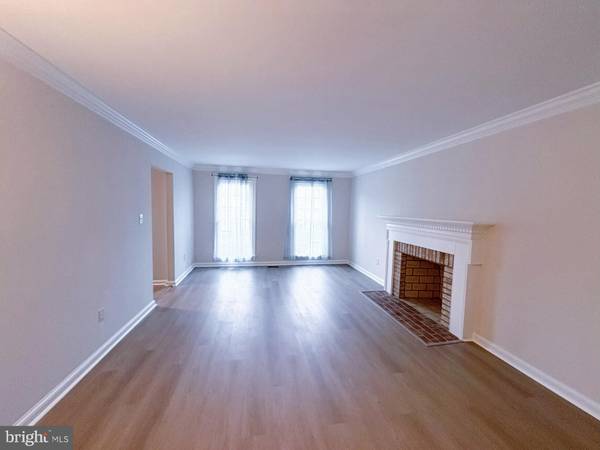3903 FRANCONIA RD Alexandria, VA 22310
6 Beds
4 Baths
4,368 SqFt
UPDATED:
12/26/2024 03:05 PM
Key Details
Property Type Single Family Home
Sub Type Detached
Listing Status Active
Purchase Type For Rent
Square Footage 4,368 sqft
Subdivision Wilton Woods
MLS Listing ID VAFX2215364
Style Colonial
Bedrooms 6
Full Baths 3
Half Baths 1
HOA Y/N N
Abv Grd Liv Area 2,884
Originating Board BRIGHT
Year Built 1977
Lot Size 0.419 Acres
Acres 0.42
Property Description
The gourmet kitchen is a chef's delight, featuring granite countertops, stainless steel appliances, and ample cabinet space. Upstairs, the primary suite is a private sanctuary, boasting a spa-like bath with double vanities, a soaking tub, and a spacious walk-in closet.
The finished basement is an entertainer's dream, complete with a wet bar, two additional bedrooms, a full bath, and walk-out access to the backyard. The outdoor space features fruit trees, including persimmon and fig, creating a serene and picturesque oasis.
This home also offers a large circular driveway that easily accommodates more than eight cars, making it ideal for gatherings or multi-generational living. Conveniently located, it provides quick access to I-495, is just 6 minutes from Eisenhower Ave Metro, 7 minutes from Hoffman Town Center, and 7 minutes from Kingstowne Towne Center.
Location
State VA
County Fairfax
Zoning 120
Rooms
Other Rooms Living Room, Dining Room, Primary Bedroom, Sitting Room, Bedroom 2, Bedroom 3, Bedroom 4, Bedroom 5, Kitchen, Family Room, Den
Basement Other
Interior
Interior Features Family Room Off Kitchen, Kitchen - Country, Dining Area, Floor Plan - Traditional
Hot Water Electric
Heating Forced Air
Cooling Central A/C
Fireplaces Number 3
Equipment Dishwasher, Disposal, Dryer, Oven/Range - Electric, Range Hood, Refrigerator, Washer, Stove
Fireplace Y
Appliance Dishwasher, Disposal, Dryer, Oven/Range - Electric, Range Hood, Refrigerator, Washer, Stove
Heat Source Electric
Exterior
Parking Features Garage Door Opener
Garage Spaces 4.0
Water Access N
Accessibility None
Attached Garage 2
Total Parking Spaces 4
Garage Y
Building
Story 2
Foundation Other
Sewer Public Sewer
Water Public
Architectural Style Colonial
Level or Stories 2
Additional Building Above Grade, Below Grade
New Construction N
Schools
Elementary Schools Clermont
Middle Schools Twain
High Schools Edison
School District Fairfax County Public Schools
Others
Pets Allowed N
Senior Community No
Tax ID 082431001
Ownership Other
SqFt Source Assessor






