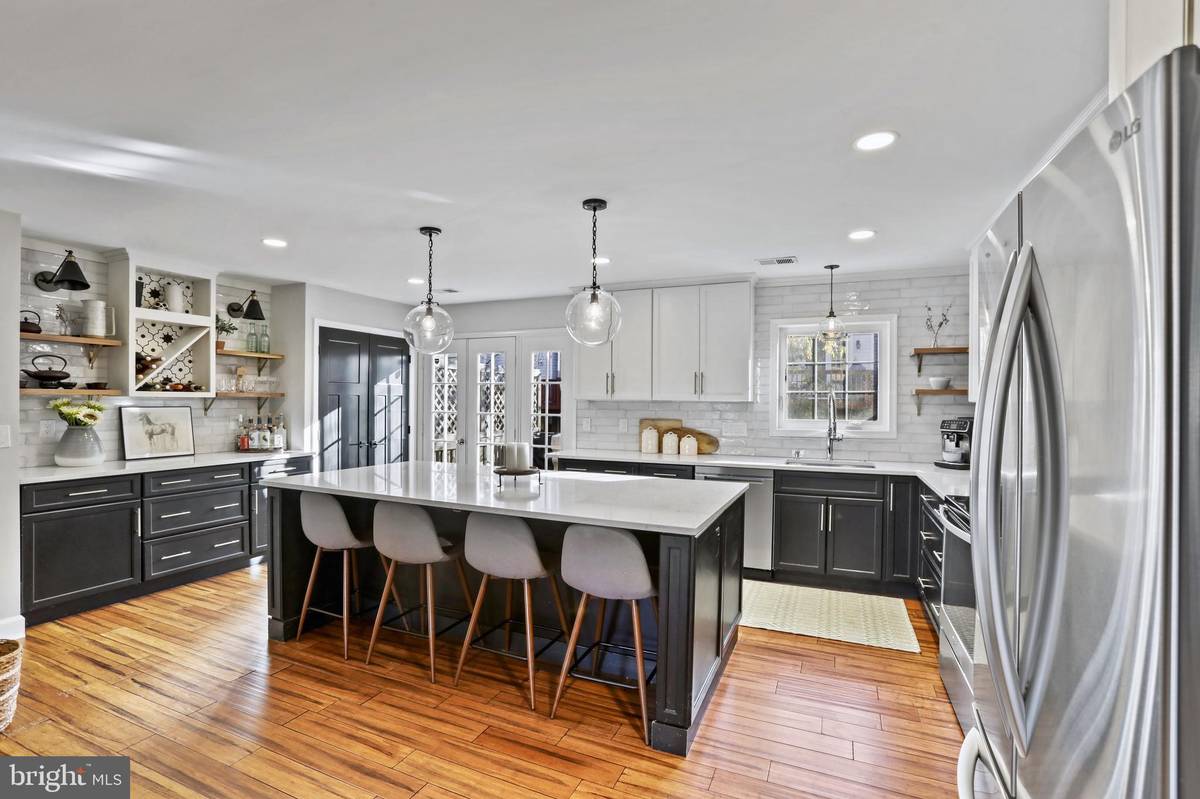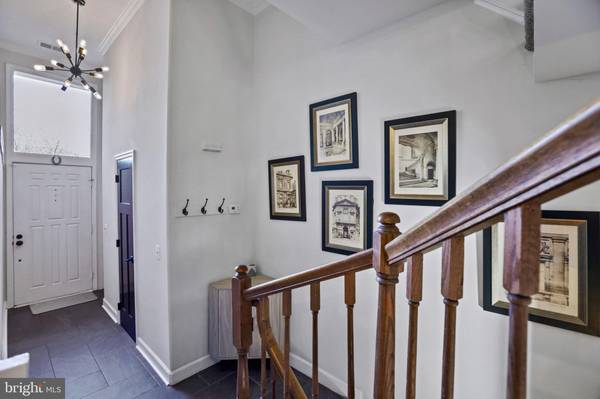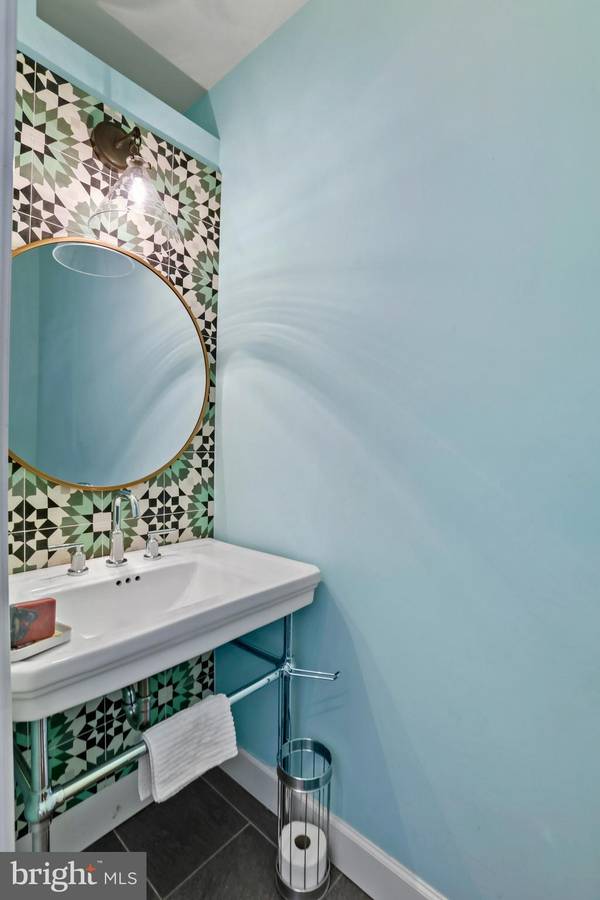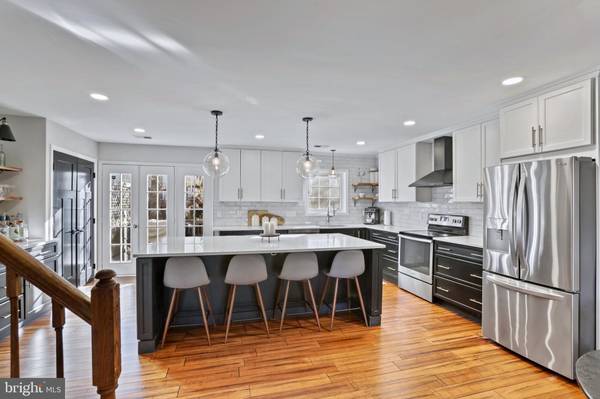3923 GREEN LOOK CT Fairfax, VA 22033
3 Beds
3 Baths
2,145 SqFt
UPDATED:
01/04/2025 03:20 PM
Key Details
Property Type Townhouse
Sub Type Interior Row/Townhouse
Listing Status Pending
Purchase Type For Sale
Square Footage 2,145 sqft
Price per Sqft $351
Subdivision Penderbrook
MLS Listing ID VAFX2215468
Style Traditional
Bedrooms 3
Full Baths 2
Half Baths 1
HOA Fees $309/qua
HOA Y/N Y
Abv Grd Liv Area 1,716
Originating Board BRIGHT
Year Built 1989
Annual Tax Amount $660,000
Tax Year 2024
Lot Size 1,556 Sqft
Acres 0.04
Property Description
Location
State VA
County Fairfax
Zoning RESIDENTIAL
Rooms
Other Rooms Living Room, Dining Room, Primary Bedroom, Bedroom 2, Bedroom 3, Kitchen, Family Room
Basement Rear Entrance, Fully Finished
Interior
Interior Features Combination Kitchen/Dining, Primary Bath(s), Upgraded Countertops, Window Treatments, Wood Floors
Hot Water Electric
Heating Heat Pump(s)
Cooling Central A/C
Fireplaces Number 1
Fireplaces Type Screen
Equipment Dishwasher, Disposal, Dryer, Exhaust Fan, Icemaker, Microwave, Oven/Range - Electric, Refrigerator, Stove, Washer, Water Heater
Fireplace Y
Appliance Dishwasher, Disposal, Dryer, Exhaust Fan, Icemaker, Microwave, Oven/Range - Electric, Refrigerator, Stove, Washer, Water Heater
Heat Source Electric
Exterior
Parking Features Garage Door Opener
Garage Spaces 1.0
Parking On Site 2
Water Access N
Accessibility None
Attached Garage 1
Total Parking Spaces 1
Garage Y
Building
Story 3
Foundation Concrete Perimeter
Sewer Public Sewer
Water Public
Architectural Style Traditional
Level or Stories 3
Additional Building Above Grade, Below Grade
New Construction N
Schools
Elementary Schools Waples Mill
High Schools Fairfax
School District Fairfax County Public Schools
Others
Senior Community No
Tax ID 0463 13 1094
Ownership Fee Simple
SqFt Source Assessor
Special Listing Condition Standard






