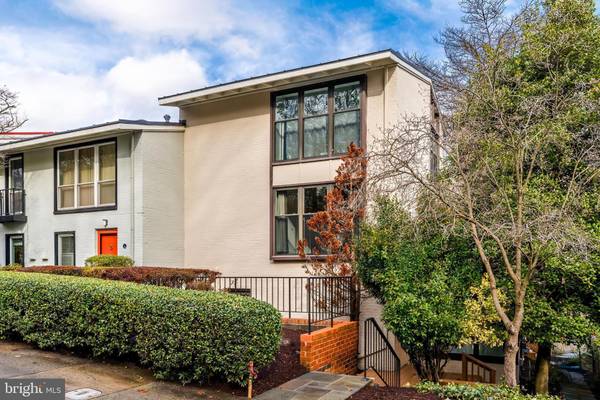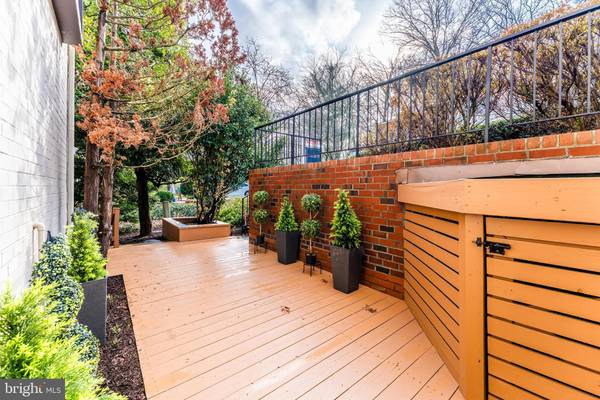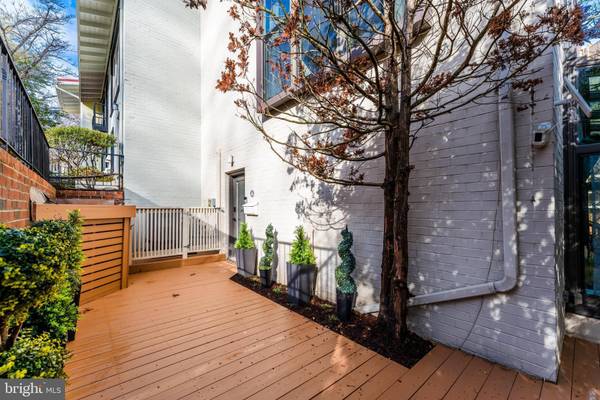11434 WATERVIEW CLUSTER Reston, VA 20190
4 Beds
4 Baths
2,384 SqFt
UPDATED:
01/12/2025 12:47 AM
Key Details
Property Type Townhouse
Sub Type End of Row/Townhouse
Listing Status Pending
Purchase Type For Sale
Square Footage 2,384 sqft
Price per Sqft $494
Subdivision Waterview Cluster
MLS Listing ID VAFX2215122
Style Transitional
Bedrooms 4
Full Baths 3
Half Baths 1
HOA Fees $851/qua
HOA Y/N Y
Abv Grd Liv Area 2,384
Originating Board BRIGHT
Year Built 1965
Annual Tax Amount $10,875
Tax Year 2024
Lot Size 3,668 Sqft
Acres 0.08
Property Description
The house was designed by renowned architect, Chloethiel Woodard Smith, FAIA. It is one of the largest models in the cluster and lives like a single family.. Remodeled and updated in 2023 which includes new flooring on the first level, original hardwoods sanded and stained on the 2nd and 3rd levels. The fresh new open kitchen boasts nautical navy base cabinets and upper crisp white cabinets. The appliances include a five-burner gas range with air fryer function, Samsung dishwasher, Samsung Twin Cool refrigerator with interior beverage center. The waterfall quartz countertops make a luxurious statement. Grab a quick snack at the breakfast bar while watching the nature that abounds on and around Lake Anne. The kitchen was opened to flow into the dining room complete with cocktail bar that match the kitchen nautical décor with Schmecke beverage refrigerator. Both the kitchen and dining room have sliding doors that lead to the over sized deck. The living room has a cozy gas fireplace as well as a sunroom. The house has one of the few coveted sunrooms and it's a great place to enjoy the lake views on a rainy or snowy day. It can feel like your own igloo when the snow covers the glass ceiling!
Let's climb the modern updated staircase complete with black treads and black stainless-steel cable and railing to the second floor with three ample size bedrooms and two full baths. The back bedroom with lake views is being used as an office, the second bedroom an exercise room, and the third bedroom in the front of the house as a guest room. Outside the first bedroom is a full bath and large closet that can be converted to a full ensuite. These rooms offer very flexible space.
The 3rd level the owner transformed into a primary suite retreat that she loves! It is complete with an electric fireplace, fully renovated bath, shower featuring two shower heads, double vanity with a private toilet closet. Step out onto the upper private Trex deck to watch the stars and experience the serene atmosphere in the tree.
The inviting and private courtyard entrance is so welcoming. It has a large custom built-in storage cabinet. This home has a carport with another storage closet. The back yard offers you own private dock.
Inside the foyer, can you find the hidden closet?
Location
State VA
County Fairfax
Zoning 370
Interior
Hot Water Electric
Heating Forced Air
Cooling Central A/C
Fireplaces Number 1
Fireplace Y
Heat Source Natural Gas
Exterior
Garage Spaces 1.0
Carport Spaces 1
Amenities Available Basketball Courts, Common Grounds, Jog/Walk Path, Hot tub, Lake, Meeting Room, Mooring Area, Party Room, Picnic Area, Pool - Indoor, Pool - Outdoor, Tennis Courts, Tot Lots/Playground, Volleyball Courts
Water Access Y
Accessibility Other
Total Parking Spaces 1
Garage N
Building
Story 3
Foundation Slab
Sewer Public Sewer
Water Public
Architectural Style Transitional
Level or Stories 3
Additional Building Above Grade, Below Grade
New Construction N
Schools
School District Fairfax County Public Schools
Others
HOA Fee Include Pool(s),Recreation Facility,Reserve Funds,Road Maintenance,Snow Removal,Trash
Senior Community No
Tax ID 0172 11160082
Ownership Fee Simple
SqFt Source Assessor
Special Listing Condition Standard






