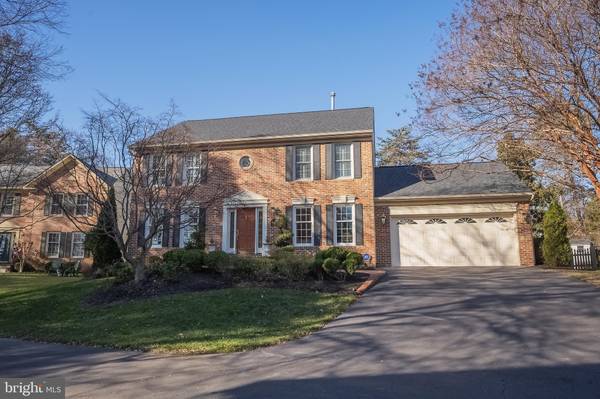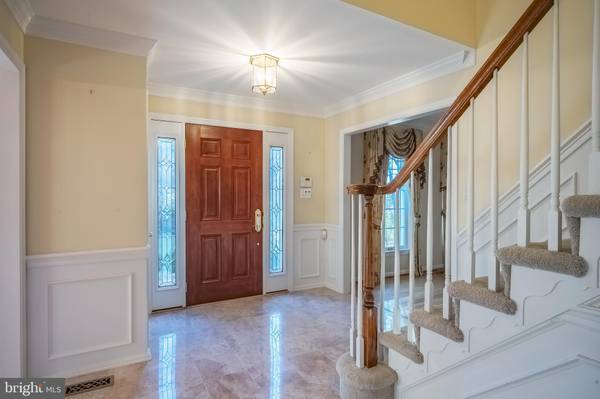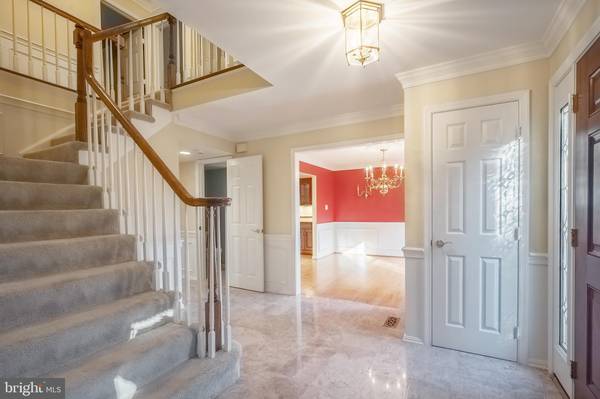8530 SILVERVIEW DR Lorton, VA 22079
4 Beds
4 Baths
3,418 SqFt
UPDATED:
01/01/2025 07:37 PM
Key Details
Property Type Single Family Home
Sub Type Detached
Listing Status Pending
Purchase Type For Sale
Square Footage 3,418 sqft
Price per Sqft $292
Subdivision Crosspointe
MLS Listing ID VAFX2215500
Style Colonial
Bedrooms 4
Full Baths 2
Half Baths 2
HOA Fees $300/qua
HOA Y/N Y
Abv Grd Liv Area 2,318
Originating Board BRIGHT
Year Built 1993
Annual Tax Amount $10,253
Tax Year 2024
Lot Size 10,444 Sqft
Acres 0.24
Property Description
Location
State VA
County Fairfax
Zoning 130
Rooms
Other Rooms Living Room, Dining Room, Primary Bedroom, Bedroom 2, Bedroom 3, Bedroom 4, Kitchen, Family Room, Den, Foyer, Breakfast Room, Other, Recreation Room, Bathroom 2, Bathroom 3, Primary Bathroom, Half Bath
Basement Fully Finished, Heated, Outside Entrance, Rear Entrance, Sump Pump, Walkout Stairs, Windows
Interior
Interior Features Attic, Wood Floors, Window Treatments, Walk-in Closet(s), Wainscotting, Upgraded Countertops, Skylight(s), Recessed Lighting, Primary Bath(s), Pantry, Kitchen - Island, Kitchen - Gourmet, Formal/Separate Dining Room, Family Room Off Kitchen, Dining Area, Crown Moldings, Chair Railings, Ceiling Fan(s), Carpet, Butlers Pantry, Breakfast Area, Bathroom - Walk-In Shower, Bathroom - Tub Shower
Hot Water Natural Gas
Heating Central, Forced Air, Humidifier
Cooling Central A/C, Ceiling Fan(s)
Flooring Carpet, Ceramic Tile, Hardwood, Heated, Marble
Fireplaces Number 1
Fireplaces Type Brick, Fireplace - Glass Doors, Gas/Propane, Mantel(s), Screen
Inclusions FAMILY ROOM TV, GARAGE CABINETS
Equipment Cooktop - Down Draft, Built-In Microwave, Dishwasher, Disposal, Dryer, Humidifier, Icemaker, Oven - Double, Oven - Wall, Oven/Range - Gas, Refrigerator, Washer
Fireplace Y
Window Features Casement,Double Hung,Double Pane,Replacement,Skylights,Transom
Appliance Cooktop - Down Draft, Built-In Microwave, Dishwasher, Disposal, Dryer, Humidifier, Icemaker, Oven - Double, Oven - Wall, Oven/Range - Gas, Refrigerator, Washer
Heat Source Natural Gas
Laundry Dryer In Unit, Washer In Unit
Exterior
Exterior Feature Deck(s), Patio(s)
Parking Features Garage - Front Entry, Garage Door Opener
Garage Spaces 2.0
Fence Partially
Utilities Available Under Ground
Amenities Available Basketball Courts, Common Grounds, Jog/Walk Path, Lake, Party Room, Pool - Outdoor, Tennis Courts, Tot Lots/Playground, Volleyball Courts
Water Access N
Roof Type Architectural Shingle
Accessibility Other
Porch Deck(s), Patio(s)
Attached Garage 2
Total Parking Spaces 2
Garage Y
Building
Lot Description Front Yard, Landscaping, No Thru Street, Rear Yard
Story 3
Foundation Concrete Perimeter
Sewer Public Sewer
Water Public
Architectural Style Colonial
Level or Stories 3
Additional Building Above Grade, Below Grade
Structure Type 2 Story Ceilings,Vaulted Ceilings
New Construction N
Schools
Elementary Schools Halley
Middle Schools South County
High Schools South County
School District Fairfax County Public Schools
Others
HOA Fee Include Common Area Maintenance,Pool(s),Trash
Senior Community No
Tax ID 0974 11 0032
Ownership Fee Simple
SqFt Source Assessor
Security Features Smoke Detector,Security System
Special Listing Condition Standard






