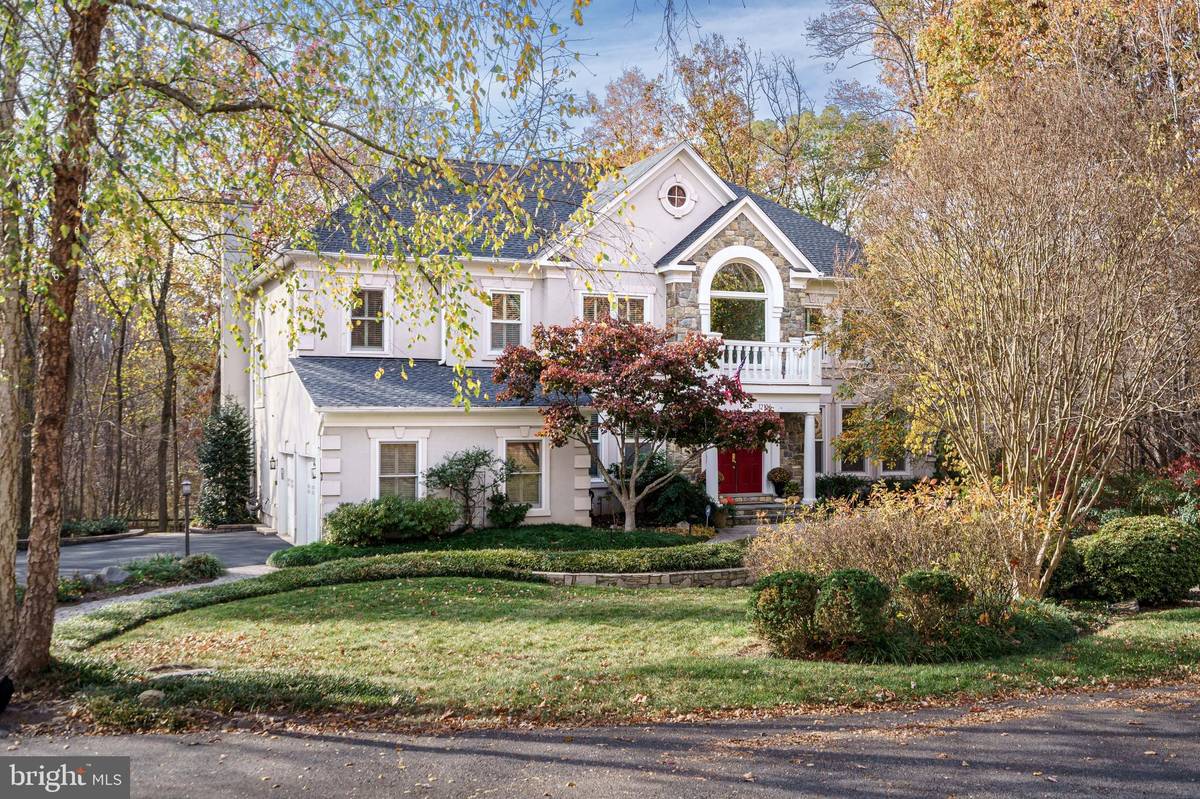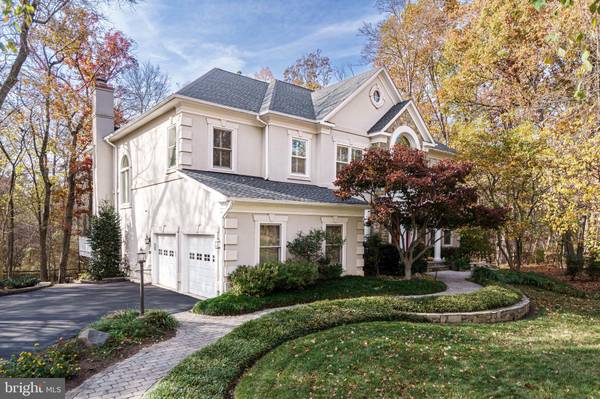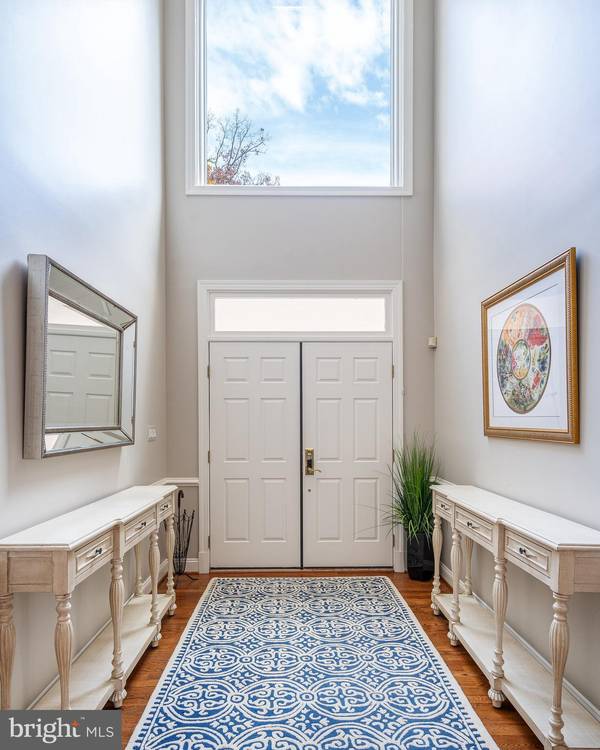12106 WALNUT BRANCH RD Reston, VA 20194
5 Beds
5 Baths
5,800 SqFt
UPDATED:
01/13/2025 09:25 AM
Key Details
Property Type Single Family Home
Sub Type Detached
Listing Status Under Contract
Purchase Type For Sale
Square Footage 5,800 sqft
Price per Sqft $267
Subdivision Reston
MLS Listing ID VAFX2212454
Style Transitional
Bedrooms 5
Full Baths 4
Half Baths 1
HOA Fees $848/ann
HOA Y/N Y
Abv Grd Liv Area 4,256
Originating Board BRIGHT
Year Built 1996
Annual Tax Amount $15,815
Tax Year 2024
Lot Size 0.616 Acres
Acres 0.62
Property Description
Location
State VA
County Fairfax
Zoning 372
Rooms
Other Rooms Living Room, Dining Room, Primary Bedroom, Bedroom 2, Bedroom 3, Bedroom 4, Bedroom 5, Kitchen, Family Room, Den, Foyer, Laundry, Office, Recreation Room, Storage Room, Workshop, Bathroom 2, Bathroom 3, Primary Bathroom, Full Bath
Basement Daylight, Full
Interior
Interior Features 2nd Kitchen, Additional Stairway, Attic, Bathroom - Jetted Tub, Bathroom - Walk-In Shower, Breakfast Area, Built-Ins, Butlers Pantry, Carpet, Ceiling Fan(s), Chair Railings, Curved Staircase, Dining Area, Family Room Off Kitchen, Formal/Separate Dining Room, Kitchen - Eat-In, Kitchen - Island, Pantry, Primary Bath(s), Recessed Lighting, Upgraded Countertops, Walk-in Closet(s), Window Treatments, Wood Floors, Crown Moldings
Hot Water Electric
Heating Forced Air
Cooling Central A/C
Flooring Hardwood, Ceramic Tile, Partially Carpeted
Fireplaces Number 2
Fireplaces Type Gas/Propane, Fireplace - Glass Doors, Mantel(s)
Equipment Built-In Microwave, Cooktop - Down Draft, Dishwasher, Disposal, Dryer - Front Loading, ENERGY STAR Dishwasher, ENERGY STAR Clothes Washer, ENERGY STAR Refrigerator, Humidifier, Instant Hot Water, Microwave, Oven - Double, Water Heater - Tankless
Furnishings No
Fireplace Y
Window Features Energy Efficient
Appliance Built-In Microwave, Cooktop - Down Draft, Dishwasher, Disposal, Dryer - Front Loading, ENERGY STAR Dishwasher, ENERGY STAR Clothes Washer, ENERGY STAR Refrigerator, Humidifier, Instant Hot Water, Microwave, Oven - Double, Water Heater - Tankless
Heat Source Natural Gas
Laundry Main Floor
Exterior
Exterior Feature Deck(s), Patio(s)
Parking Features Garage - Side Entry, Garage Door Opener, Inside Access
Garage Spaces 6.0
Fence Split Rail
Amenities Available Pool - Outdoor, Tennis Courts, Tot Lots/Playground, Water/Lake Privileges, Jog/Walk Path, Bike Trail, Basketball Courts
Water Access N
View Trees/Woods
Roof Type Shingle
Street Surface Paved
Accessibility None
Porch Deck(s), Patio(s)
Attached Garage 2
Total Parking Spaces 6
Garage Y
Building
Lot Description Backs to Trees, Backs - Parkland, Backs - Open Common Area, Front Yard, Landscaping, Pipe Stem, Private, Premium, Rear Yard
Story 3
Foundation Slab
Sewer Public Sewer
Water Public
Architectural Style Transitional
Level or Stories 3
Additional Building Above Grade, Below Grade
New Construction N
Schools
Elementary Schools Aldrin
High Schools Herndon
School District Fairfax County Public Schools
Others
Pets Allowed Y
Senior Community No
Tax ID 0171 08080004
Ownership Fee Simple
SqFt Source Assessor
Security Features Carbon Monoxide Detector(s),Exterior Cameras,Security System
Acceptable Financing Cash, Conventional
Horse Property N
Listing Terms Cash, Conventional
Financing Cash,Conventional
Special Listing Condition Standard
Pets Allowed Cats OK, Dogs OK






