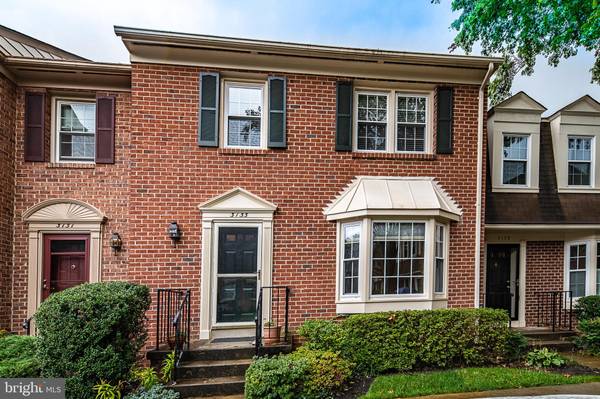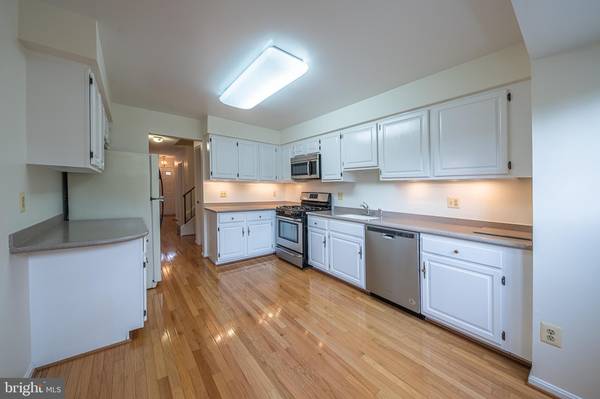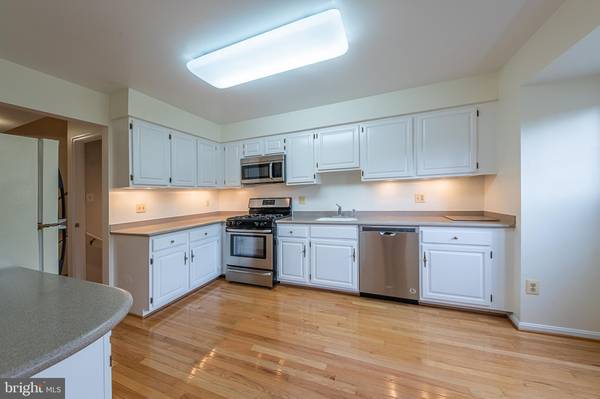3133 WINDWOOD FARMS DR Oakton, VA 22124
3 Beds
3 Baths
2,213 SqFt
UPDATED:
01/10/2025 03:16 PM
Key Details
Property Type Townhouse
Sub Type Interior Row/Townhouse
Listing Status Active
Purchase Type For Rent
Square Footage 2,213 sqft
Subdivision Concord Village
MLS Listing ID VAFX2215946
Style Traditional
Bedrooms 3
Full Baths 2
Half Baths 1
HOA Y/N Y
Abv Grd Liv Area 1,713
Originating Board BRIGHT
Year Built 1981
Lot Size 1,564 Sqft
Acres 0.04
Property Description
Great Location close to Vienna Metro. Small community of townhomes with easy access to 66/Oakton/Vienna, Tysons. Gas heat & hot water. New energy efficient windows. Recently painted, updated laminate flooring in walkout basement with woodburning fireplace. Back yard is decked and fenced. Basement includes recreation room and separate room for workout/office/playroom. Laundry area in basement with washer and dryer.
Upper level with primary bedroom and walk-in closet. Separate vanity in bedroom for dressing and vanity in primary bath with tub/shower. Hall bath for 2 additional bedrooms. Looking for great tenant for minimum12 month or longer lease.
Pets may be considered on a case by case basis with pet deposit and $50/monthly pet rent.
Location
State VA
County Fairfax
Zoning X
Rooms
Other Rooms Living Room, Dining Room, Primary Bedroom, Bedroom 2, Bedroom 3, Kitchen, Office, Recreation Room, Bathroom 1, Primary Bathroom
Basement Daylight, Full, Full, Fully Finished, Heated, Improved, Rear Entrance
Interior
Interior Features Floor Plan - Traditional, Pantry, Wood Floors
Hot Water Electric
Heating Forced Air
Cooling Central A/C
Flooring Hardwood, Carpet
Fireplaces Number 1
Fireplaces Type Wood
Fireplace Y
Heat Source Natural Gas
Laundry Basement, Lower Floor, Has Laundry
Exterior
Parking On Site 1
Fence Fully
Water Access N
Accessibility None
Garage N
Building
Story 3
Foundation Slab
Sewer Public Sewer
Water Public
Architectural Style Traditional
Level or Stories 3
Additional Building Above Grade, Below Grade
New Construction N
Schools
Elementary Schools Oakton
Middle Schools Jackson
High Schools Oakton
School District Fairfax County Public Schools
Others
Pets Allowed Y
HOA Fee Include Common Area Maintenance,Road Maintenance,Snow Removal,Trash
Senior Community No
Tax ID 0474 21 0022
Ownership Other
SqFt Source Assessor
Miscellaneous HOA/Condo Fee,Trash Removal
Pets Allowed Case by Case Basis, Number Limit, Pet Addendum/Deposit, Size/Weight Restriction






