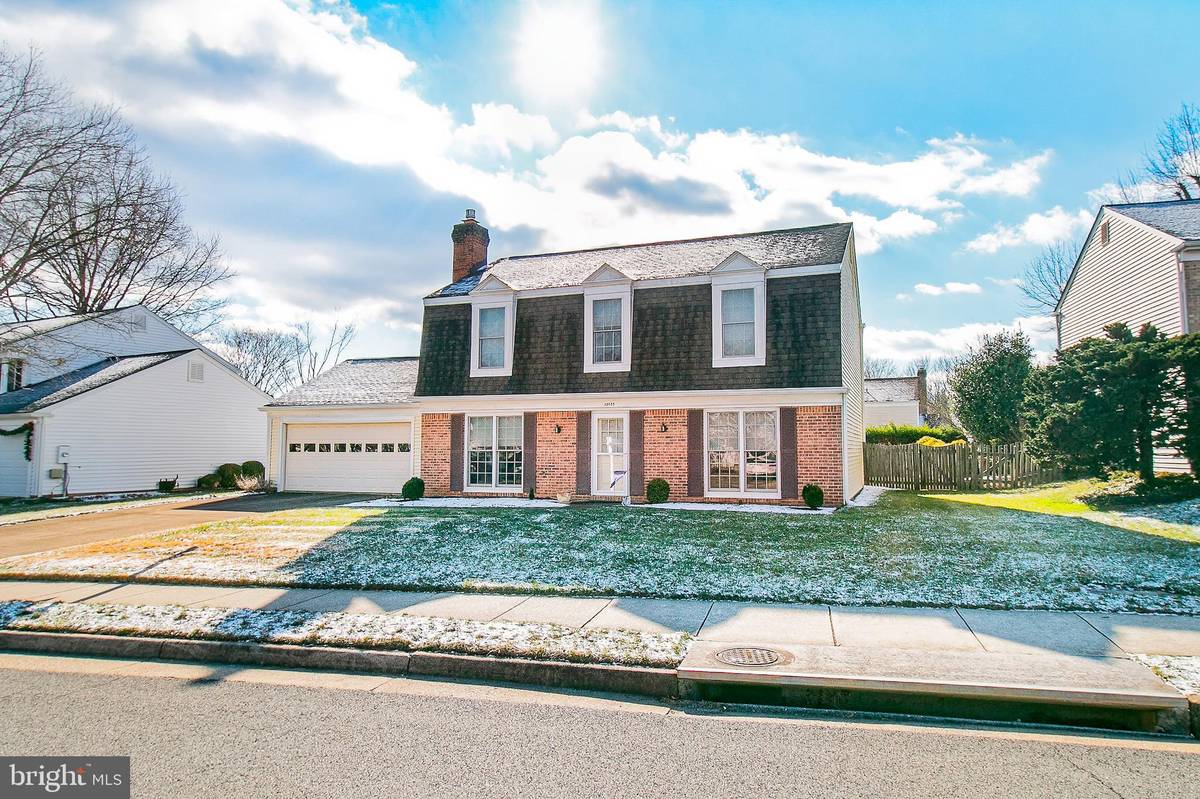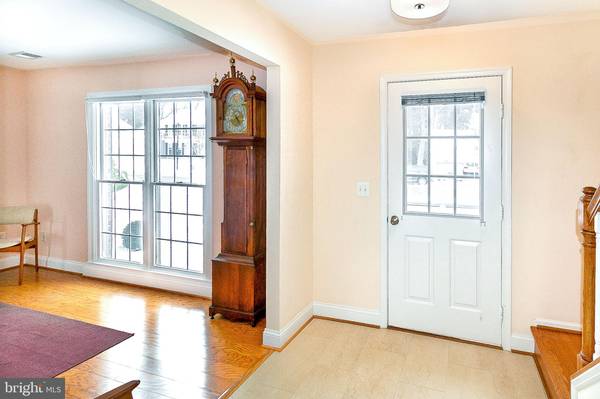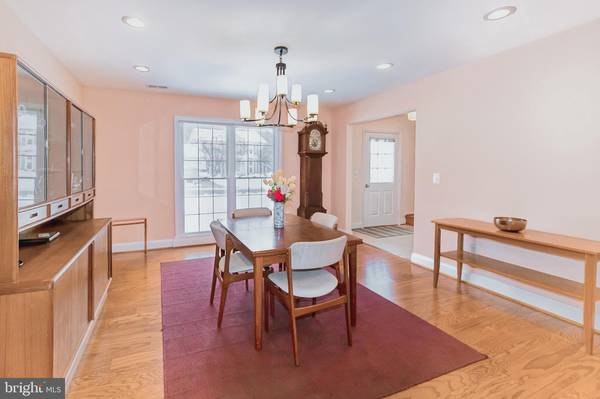13425 POINT PLEASANT DR Chantilly, VA 20151
4 Beds
3 Baths
2,016 SqFt
UPDATED:
01/13/2025 07:15 PM
Key Details
Property Type Single Family Home
Sub Type Detached
Listing Status Pending
Purchase Type For Sale
Square Footage 2,016 sqft
Price per Sqft $421
Subdivision Poplar Tree Estates
MLS Listing ID VAFX2215472
Style Colonial
Bedrooms 4
Full Baths 2
Half Baths 1
HOA Fees $150/qua
HOA Y/N Y
Abv Grd Liv Area 2,016
Originating Board BRIGHT
Year Built 1980
Annual Tax Amount $9,055
Tax Year 2024
Lot Size 8,934 Sqft
Acres 0.21
Property Description
SPACIOUS PRIMARY BEDROOM WITH WALK-IN CLOSET AND RENOVATED BATHROOM WITH HEATED FLOORING, A LARGE SHOWER WITH BENCH AND TWO SHOWER HEADS. RENOVATED HALL BATH.
EASY ACCESS TO DULLES INTERNATIONAL AIRPORT, I-66, VA-28, US-50 AND MINUTES TO PARK AND RIDE ON STRINGFELLOW RD. SHOPPING, RESTAURANTS, TOP-RATED SCHOOLS, PLAYGROUND, WALKING/JOGGING PATHS THAT CONNECT TO BIG ROCKY RUN TRAIL AND ELLANOR C. LAWRENCE PARK, COMMUNITY POOL, AND TENNIS COURTS. NEIGHBORHOOD INCLUDES A SWIM TEAM, PLANNED SOCIAL EVENTS AND SO MUCH MORE. IT'S A GREAT WAY TO MEET YOUR NEIGHBORS. SCHEDULE SHOWING ONLINE WITH SHOWING TIME.
Location
State VA
County Fairfax
Zoning 302
Interior
Interior Features Attic, Bathroom - Walk-In Shower, Breakfast Area, Ceiling Fan(s), Chair Railings, Dining Area, Floor Plan - Traditional, Kitchen - Table Space, Recessed Lighting, Wood Floors
Hot Water Natural Gas
Heating Forced Air
Cooling Central A/C, Ceiling Fan(s)
Fireplaces Number 1
Fireplaces Type Gas/Propane
Equipment Built-In Microwave, Dishwasher, Disposal, Dryer, Exhaust Fan, Humidifier, Icemaker, Oven/Range - Gas, Refrigerator, Stainless Steel Appliances, Washer, Water Heater
Fireplace Y
Appliance Built-In Microwave, Dishwasher, Disposal, Dryer, Exhaust Fan, Humidifier, Icemaker, Oven/Range - Gas, Refrigerator, Stainless Steel Appliances, Washer, Water Heater
Heat Source Natural Gas
Laundry Main Floor
Exterior
Parking Features Garage - Front Entry, Additional Storage Area
Garage Spaces 2.0
Fence Wood, Rear, Fully
Amenities Available Bike Trail, Common Grounds, Jog/Walk Path, Meeting Room, Picnic Area, Pool - Outdoor, Tennis Courts, Tot Lots/Playground
Water Access N
Roof Type Asphalt
Accessibility None
Attached Garage 2
Total Parking Spaces 2
Garage Y
Building
Story 2
Foundation Concrete Perimeter
Sewer Public Sewer
Water Public
Architectural Style Colonial
Level or Stories 2
Additional Building Above Grade, Below Grade
New Construction N
Schools
Middle Schools Rocky Run
High Schools Chantilly
School District Fairfax County Public Schools
Others
HOA Fee Include Common Area Maintenance,Management
Senior Community No
Tax ID 0453 03 0038
Ownership Fee Simple
SqFt Source Assessor
Special Listing Condition Standard






