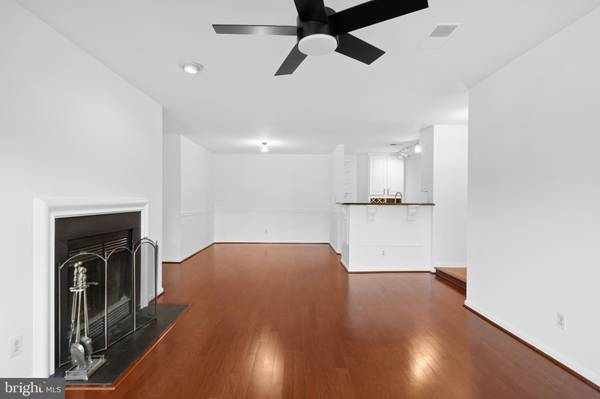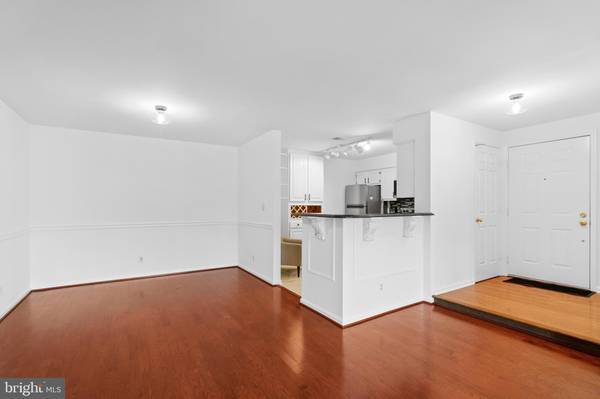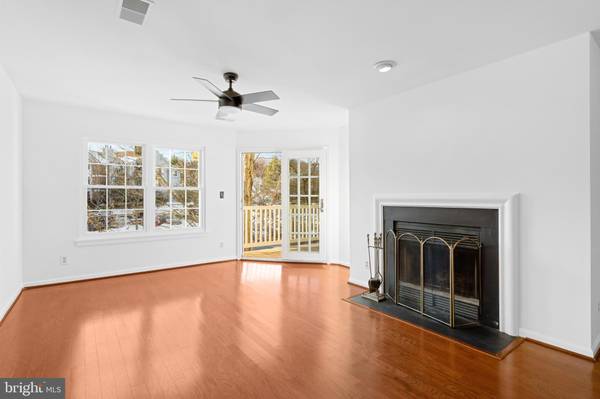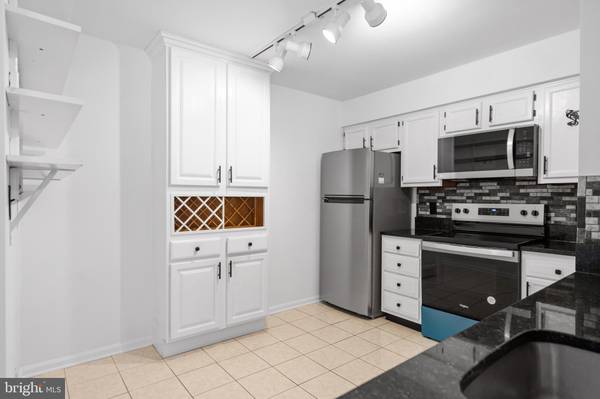7507-G ASHBY LN #G Alexandria, VA 22315
2 Beds
2 Baths
1,120 SqFt
OPEN HOUSE
Wed Jan 15, 6:00pm - 7:00pm
Thu Jan 16, 6:00pm - 7:00pm
Sat Jan 18, 2:00pm - 4:00pm
Sun Jan 19, 1:30pm - 2:30pm
UPDATED:
01/15/2025 04:06 AM
Key Details
Property Type Condo
Sub Type Condo/Co-op
Listing Status Active
Purchase Type For Sale
Square Footage 1,120 sqft
Price per Sqft $388
Subdivision Stratford Place At Kings
MLS Listing ID VAFX2214914
Style Contemporary
Bedrooms 2
Full Baths 2
Condo Fees $390/mo
HOA Fees $95/mo
HOA Y/N Y
Abv Grd Liv Area 1,120
Originating Board BRIGHT
Year Built 1990
Annual Tax Amount $4,257
Tax Year 2024
Property Description
Welcome to this stunning second-level condo in the heart of sought-after Kingstowne! Meticulously maintained by the previous owners, this home features fresh paint, creating a bright and inviting atmosphere.
This 2-bedroom, 2-bath condo boasts an open floor plan that seamlessly combines the living and dining areas, perfect for relaxing and entertaining. Enjoy your morning coffee on your private balcony or in front of the cozy fireplace. The generously sized bedrooms provide comfort and flexibility, while the modern layout ensures functionality for everyday living.
This home has seen significant updates, including hardwood floors throughout, a new HVAC system, upgraded bathrooms and kitchen, and new energy-efficient windows.
This pet-friendly community is surrounded by nearby walking trails, perfect for outdoor enthusiasts and pet owners alike. Conveniently located near major highways, including 395 and 495, this property offers easy access to DC and Maryland. You'll also love the proximity to a variety of shopping centers, dining options, and more, all just moments away.
Don't miss the opportunity to make this meticulously maintained and beautifully updated condo your new home!
Location
State VA
County Fairfax
Zoning 304
Rooms
Other Rooms Living Room, Dining Room, Primary Bedroom, Bedroom 2, Kitchen
Main Level Bedrooms 2
Interior
Interior Features Dining Area, Breakfast Area, Primary Bath(s), Chair Railings, Upgraded Countertops, Window Treatments, Wet/Dry Bar, Recessed Lighting, Floor Plan - Open
Hot Water Electric
Heating Central
Cooling Central A/C
Fireplaces Number 1
Fireplaces Type Screen
Equipment Dishwasher, Disposal, Dryer, Exhaust Fan, Microwave, Oven/Range - Electric, Washer, Water Heater - High-Efficiency
Furnishings No
Fireplace Y
Appliance Dishwasher, Disposal, Dryer, Exhaust Fan, Microwave, Oven/Range - Electric, Washer, Water Heater - High-Efficiency
Heat Source Electric
Laundry Dryer In Unit, Washer In Unit
Exterior
Exterior Feature Balcony
Garage Spaces 1.0
Parking On Site 1
Amenities Available Bike Trail, Club House, Common Grounds, Exercise Room, Picnic Area, Pool - Outdoor, Tot Lots/Playground
Water Access N
Accessibility Other
Porch Balcony
Total Parking Spaces 1
Garage N
Building
Story 1
Unit Features Garden 1 - 4 Floors
Sewer Public Sewer
Water Public
Architectural Style Contemporary
Level or Stories 1
Additional Building Above Grade, Below Grade
Structure Type Dry Wall
New Construction N
Schools
School District Fairfax County Public Schools
Others
Pets Allowed Y
HOA Fee Include Ext Bldg Maint,Lawn Maintenance,Management,Parking Fee,Pool(s),Recreation Facility,Snow Removal,Trash
Senior Community No
Tax ID 0913 1304 G
Ownership Condominium
Security Features Main Entrance Lock
Horse Property N
Special Listing Condition Standard
Pets Allowed Dogs OK, Cats OK






