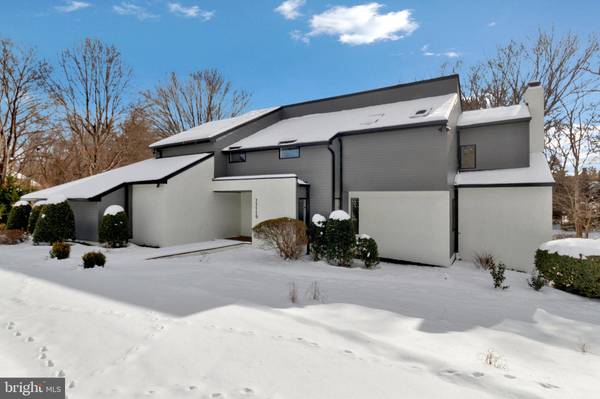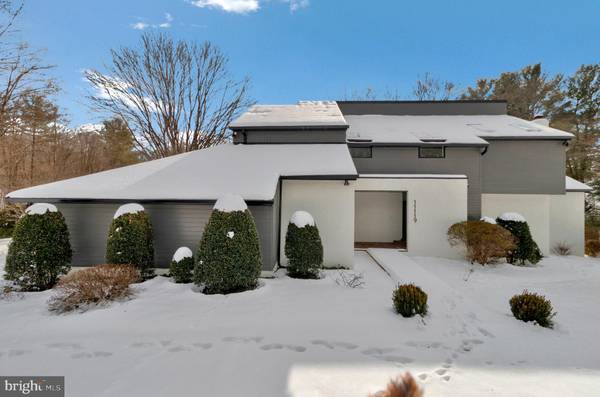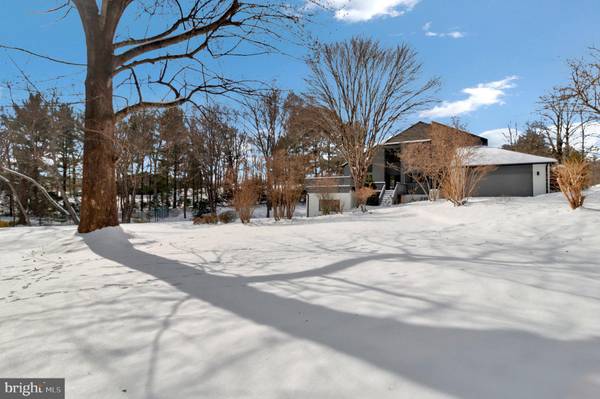11119 SWEETWOOD LN Oakton, VA 22124
4 Beds
4 Baths
5,814 SqFt
OPEN HOUSE
Sun Jan 19, 12:00pm - 2:00pm
UPDATED:
01/16/2025 04:46 AM
Key Details
Property Type Single Family Home
Sub Type Detached
Listing Status Active
Purchase Type For Sale
Square Footage 5,814 sqft
Price per Sqft $394
Subdivision Fox Lake
MLS Listing ID VAFX2216994
Style Contemporary
Bedrooms 4
Full Baths 3
Half Baths 1
HOA Fees $130/mo
HOA Y/N Y
Abv Grd Liv Area 4,394
Originating Board BRIGHT
Year Built 1986
Annual Tax Amount $20,442
Tax Year 2024
Lot Size 2.458 Acres
Acres 2.46
Property Description
Inside, nearly 6,000 square feet of beautifully renovated space features soaring ceilings, walls of windows, and an open layout that floods the home with natural light. The newly designed kitchen boasts quartz countertops, professional stainless appliances, and sleek white cabinetry, complemented by a dramatic backsplash. The home's layout is ideal for both entertaining and relaxation, with a spacious owner's suite, generous secondary bedrooms, and a dramatic black floating staircase connecting all levels. The lower level offers a fourth bedroom, a wine cellar, and direct access to the pool area, perfect for hosting or unwinding.
This property combines modern elegance, unmatched privacy, and proximity to trails, lakes, and equestrian amenities, creating a one-of-a-kind lifestyle opportunity. Don't miss the chance to call this luxurious retreat your home!
Location
State VA
County Fairfax
Zoning 110
Rooms
Basement Interior Access, Walkout Level, Outside Entrance, Fully Finished
Interior
Interior Features Family Room Off Kitchen, Recessed Lighting
Hot Water Electric
Heating Heat Pump(s)
Cooling Central A/C
Fireplaces Number 2
Fireplace Y
Heat Source Natural Gas
Exterior
Parking Features Garage - Side Entry, Garage Door Opener
Garage Spaces 2.0
Water Access N
View Panoramic, Creek/Stream
Roof Type Asphalt
Accessibility None
Attached Garage 2
Total Parking Spaces 2
Garage Y
Building
Story 3
Foundation Block
Sewer Gravity Sept Fld
Water Well
Architectural Style Contemporary
Level or Stories 3
Additional Building Above Grade, Below Grade
New Construction N
Schools
School District Fairfax County Public Schools
Others
Pets Allowed Y
Senior Community No
Tax ID 0364 19 0016
Ownership Fee Simple
SqFt Source Assessor
Special Listing Condition Standard
Pets Allowed Case by Case Basis, Pet Addendum/Deposit






