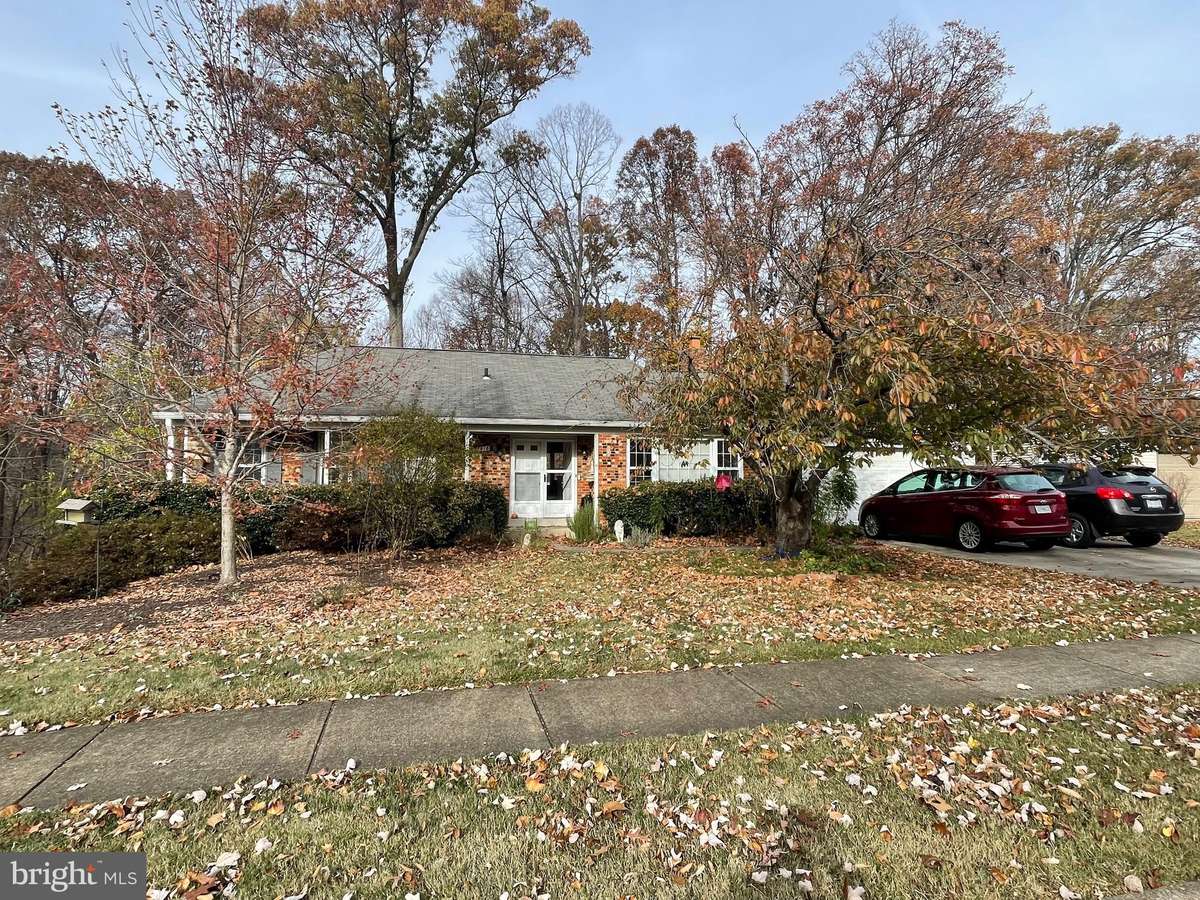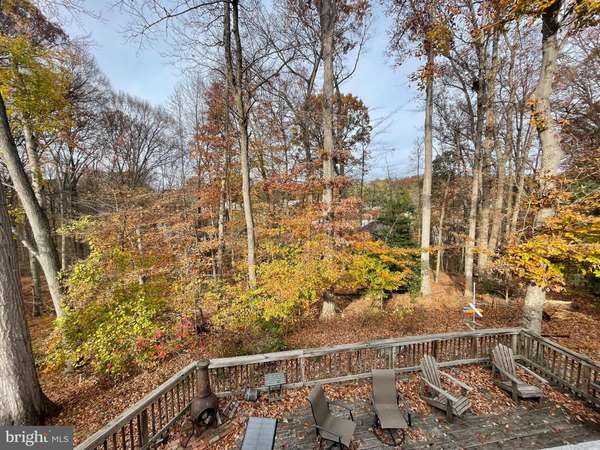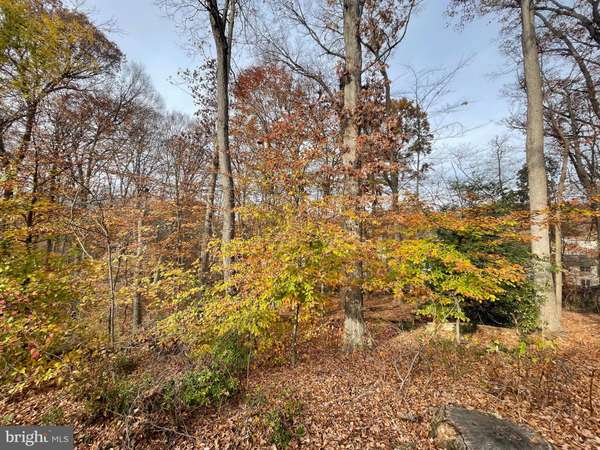7918 LAURAL VALLEY WAY Springfield, VA 22153
5 Beds
3 Baths
2,666 SqFt
UPDATED:
01/15/2025 05:17 PM
Key Details
Property Type Single Family Home
Sub Type Detached
Listing Status Coming Soon
Purchase Type For Sale
Square Footage 2,666 sqft
Price per Sqft $273
Subdivision Saratoga
MLS Listing ID VAFX2216184
Style Split Level
Bedrooms 5
Full Baths 3
HOA Fees $100/ann
HOA Y/N Y
Abv Grd Liv Area 1,333
Originating Board BRIGHT
Year Built 1977
Annual Tax Amount $7,805
Tax Year 2024
Lot Size 9,791 Sqft
Acres 0.22
Property Description
Set on a wooded lot, this home features five bedrooms, three full bathrooms, and a spacious lower level with a walk-out, perfectly suited for use as an in-law suite. Lower Level fully finished with two separate bedrooms and a renovated full bathroom with cozy wood burning fireplace. Master bathroom has been completely remodeled. Two-car garage and expansive outdoor living areas, including a 400-square-foot deck and a 600-square-foot patio with a private backyard oasis.
As an added bonus, the seller is offering a VA assumable loan with a competitive 2.5% interest rate through Navy Federal. Additional details can be found in the documents section.
Location
State VA
County Fairfax
Zoning 130
Rooms
Other Rooms Living Room, Dining Room, Primary Bedroom, Bedroom 2, Bedroom 3, Bedroom 4, Bedroom 5, Kitchen, Game Room, Foyer, Breakfast Room, In-Law/auPair/Suite, Laundry, Other, Attic
Basement Outside Entrance, Rear Entrance, Full, Fully Finished
Main Level Bedrooms 3
Interior
Interior Features Attic, Chair Railings, Entry Level Bedroom, Primary Bath(s), Window Treatments, Wood Floors, Floor Plan - Traditional
Hot Water Electric
Heating Heat Pump(s)
Cooling Central A/C
Flooring Hardwood, Carpet, Ceramic Tile
Fireplaces Number 1
Fireplaces Type Fireplace - Glass Doors, Screen
Equipment Washer/Dryer Hookups Only, Dishwasher, Disposal, Microwave, Oven/Range - Electric, Refrigerator, Stove
Fireplace Y
Window Features Storm
Appliance Washer/Dryer Hookups Only, Dishwasher, Disposal, Microwave, Oven/Range - Electric, Refrigerator, Stove
Heat Source Electric
Exterior
Exterior Feature Deck(s), Patio(s), Porch(es)
Parking Features Garage Door Opener
Garage Spaces 2.0
Amenities Available Basketball Courts, Jog/Walk Path, Pool Mem Avail, Swimming Pool, Tot Lots/Playground
Water Access N
View Garden/Lawn, Trees/Woods
Accessibility None
Porch Deck(s), Patio(s), Porch(es)
Attached Garage 2
Total Parking Spaces 2
Garage Y
Building
Lot Description Backs to Trees, Landscaping, PUD
Story 2
Foundation Other
Sewer Public Sewer
Water Public
Architectural Style Split Level
Level or Stories 2
Additional Building Above Grade, Below Grade
Structure Type Dry Wall
New Construction N
Schools
Elementary Schools Saratoga
Middle Schools Key
High Schools John R. Lewis
School District Fairfax County Public Schools
Others
HOA Fee Include Common Area Maintenance,Reserve Funds
Senior Community No
Tax ID 0982 06 0552
Ownership Fee Simple
SqFt Source Assessor
Special Listing Condition Standard




