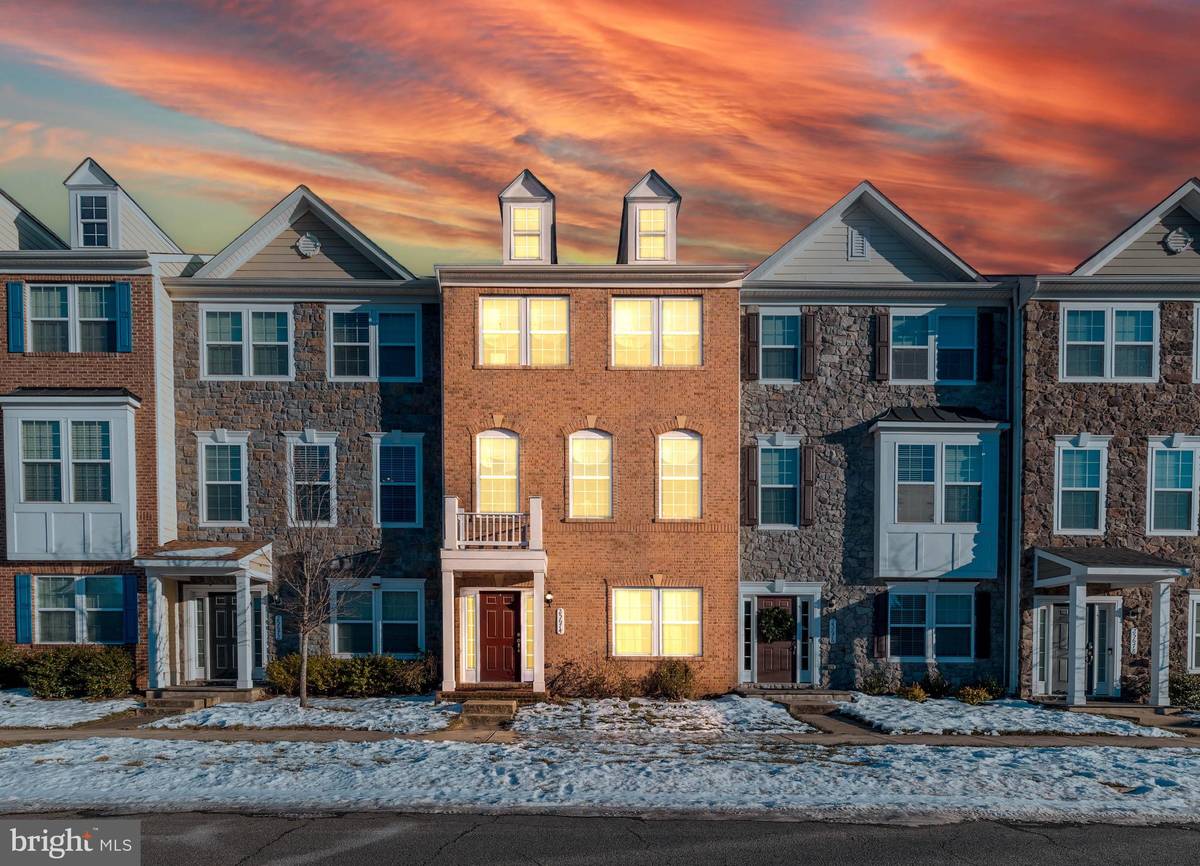25674 PLEASANT VALLEY RD Chantilly, VA 20152
4 Beds
4 Baths
2,360 SqFt
UPDATED:
01/16/2025 05:17 AM
Key Details
Property Type Townhouse
Sub Type Interior Row/Townhouse
Listing Status Coming Soon
Purchase Type For Sale
Square Footage 2,360 sqft
Price per Sqft $307
Subdivision Eastgate Square
MLS Listing ID VALO2086428
Style Other
Bedrooms 4
Full Baths 3
Half Baths 1
HOA Fees $125/mo
HOA Y/N Y
Abv Grd Liv Area 2,360
Originating Board BRIGHT
Year Built 2014
Annual Tax Amount $5,572
Tax Year 2024
Lot Size 2,178 Sqft
Acres 0.05
Property Description
This beautifully updated townhome offers comfort, style, and convenience in an ideal location! Freshly painted throughout, the main level features gleaming hardwood floors, a bright living area, and a spacious kitchen with granite countertops, a central island, stainless steel appliances, and a generously sized pantry. Step out onto the deck to savor your morning coffee while enjoying serene common area views.
The upper level boasts three inviting bedrooms, including a primary suite with a private bath and two closets for ample storage.
The lower level adds incredible versatility, offering a large recreation room, a fourth bedroom, a full bath, and additional storage space.
Located with excellent access to Rte 28, this home also provides plenty of guest parking conveniently situated behind the unit. To visit, turn onto Turf Field Sq from Pleasant Valley Rd, then make an immediate left onto Screaming Eagle Terrace.
Don't miss the opportunity to make this stunning home yours—schedule your tour today!
Location
State VA
County Loudoun
Zoning R16
Interior
Interior Features Family Room Off Kitchen, Breakfast Area, Kitchen - Eat-In, Primary Bath(s), Crown Moldings, Entry Level Bedroom, Upgraded Countertops, Wood Floors, Recessed Lighting, Floor Plan - Open
Hot Water Natural Gas
Heating Forced Air
Cooling Central A/C
Equipment Dishwasher, Disposal, Cooktop, Dryer, Dryer - Front Loading, Exhaust Fan, Icemaker, Microwave, Oven - Double, Oven - Wall, Refrigerator, Washer
Fireplace N
Window Features Double Pane
Appliance Dishwasher, Disposal, Cooktop, Dryer, Dryer - Front Loading, Exhaust Fan, Icemaker, Microwave, Oven - Double, Oven - Wall, Refrigerator, Washer
Heat Source Natural Gas
Exterior
Exterior Feature Brick, Roof, Porch(es)
Parking Features Garage - Rear Entry, Garage Door Opener
Garage Spaces 2.0
Utilities Available Under Ground, Cable TV Available
Amenities Available Common Grounds, Jog/Walk Path, Pool - Outdoor, Tot Lots/Playground
Water Access N
Roof Type Asphalt
Accessibility None
Porch Brick, Roof, Porch(es)
Attached Garage 2
Total Parking Spaces 2
Garage Y
Building
Lot Description Premium
Story 3
Foundation Other
Sewer Public Sewer
Water Public
Architectural Style Other
Level or Stories 3
Additional Building Above Grade, Below Grade
Structure Type 9'+ Ceilings,Dry Wall,High,Tray Ceilings
New Construction N
Schools
School District Loudoun County Public Schools
Others
Pets Allowed Y
HOA Fee Include Snow Removal,Trash,Management,Insurance
Senior Community No
Tax ID 098497958000
Ownership Fee Simple
SqFt Source Estimated
Security Features Main Entrance Lock,Smoke Detector
Acceptable Financing Cash, Conventional, FHA, VA, Other
Horse Property N
Listing Terms Cash, Conventional, FHA, VA, Other
Financing Cash,Conventional,FHA,VA,Other
Special Listing Condition Standard
Pets Allowed Case by Case Basis


