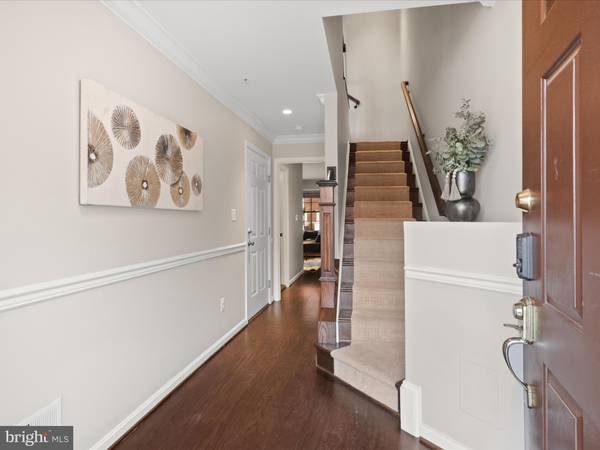12141 CHANCERY STATION CIR Reston, VA 20190
3 Beds
3 Baths
2,285 SqFt
UPDATED:
01/15/2025 04:36 PM
Key Details
Property Type Townhouse
Sub Type Interior Row/Townhouse
Listing Status Coming Soon
Purchase Type For Sale
Square Footage 2,285 sqft
Price per Sqft $393
Subdivision West Market
MLS Listing ID VAFX2217776
Style Traditional
Bedrooms 3
Full Baths 3
HOA Fees $175/mo
HOA Y/N Y
Abv Grd Liv Area 2,285
Originating Board BRIGHT
Year Built 1999
Annual Tax Amount $9,163
Tax Year 2021
Lot Size 1,458 Sqft
Acres 0.03
Property Description
A commuter's dream, this stunning 4-level brick townhome is ideally located just steps from the Metro station and the vibrant Reston Town Center! Enjoy the ultimate in convenience with world-class dining, shopping, Farmers Market, and entertainment just steps away.
Perfect for entertaining, this home boasts a spacious open floor plan with designer finishes throughout. From the exquisite wrought iron railings and stylish lighting fixtures to the upgraded hardware and gleaming hardwood floors on all levels, every detail exudes luxury. The bathrooms are a spa-like retreat with high-end cabinetry, premium fixtures, and upgraded tile.
The top level is the epitome of elegance, featuring a wet bar, wine cooler and separate mini fridge, and a private rooftop terrace that offers breathtaking city views—perfect for relaxing or entertaining.
This home is truly one-of-a-kind—schedule your showing today and see why it's the perfect blend of luxury, location, and lifestyle!
Location
State VA
County Fairfax
Zoning 372
Rooms
Basement Front Entrance, Full, Fully Finished, Garage Access, Heated, Rear Entrance, Walkout Level
Interior
Interior Features Bar, Built-Ins, Ceiling Fan(s), Combination Dining/Living, Combination Kitchen/Dining, Entry Level Bedroom, Family Room Off Kitchen, Floor Plan - Open, Floor Plan - Traditional, Kitchen - Eat-In, Kitchen - Island, Kitchen - Table Space, Wet/Dry Bar, Window Treatments, Wood Floors
Hot Water Natural Gas
Heating Forced Air
Cooling Central A/C
Equipment Built-In Microwave, Dishwasher, Disposal, Dryer, Microwave, Oven/Range - Gas, Refrigerator
Fireplace N
Appliance Built-In Microwave, Dishwasher, Disposal, Dryer, Microwave, Oven/Range - Gas, Refrigerator
Heat Source Natural Gas
Laundry Upper Floor
Exterior
Exterior Feature Patio(s), Deck(s), Balcony, Roof, Terrace
Parking Features Garage - Front Entry, Inside Access, Garage Door Opener
Garage Spaces 1.0
Amenities Available Club House, Common Grounds, Community Center, Pool - Outdoor, Fitness Center
Water Access N
Accessibility None
Porch Patio(s), Deck(s), Balcony, Roof, Terrace
Attached Garage 1
Total Parking Spaces 1
Garage Y
Building
Story 4
Foundation Brick/Mortar
Sewer Public Sewer
Water Public
Architectural Style Traditional
Level or Stories 4
Additional Building Above Grade, Below Grade
New Construction N
Schools
Elementary Schools Lake Anne
Middle Schools Hughes
High Schools South Lakes
School District Fairfax County Public Schools
Others
Pets Allowed Y
HOA Fee Include Common Area Maintenance,Pool(s),Reserve Funds,Recreation Facility,Snow Removal
Senior Community No
Tax ID 0171 232A0065
Ownership Fee Simple
SqFt Source Assessor
Special Listing Condition Standard
Pets Allowed No Pet Restrictions






