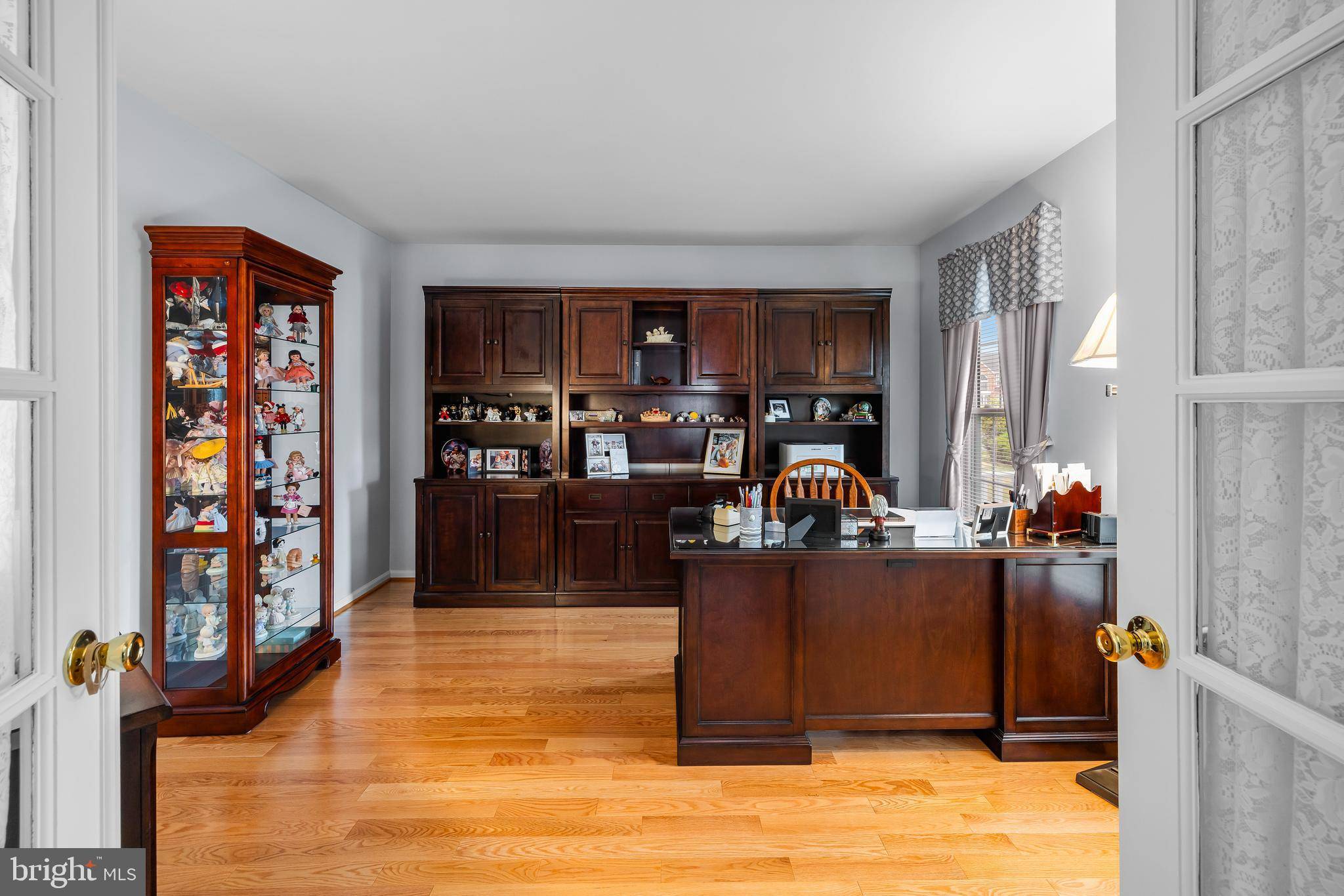7 CATTELL DR Sicklerville, NJ 08081
5 Beds
3 Baths
2,874 SqFt
UPDATED:
Key Details
Property Type Single Family Home
Sub Type Detached
Listing Status Coming Soon
Purchase Type For Sale
Square Footage 2,874 sqft
Price per Sqft $173
Subdivision Stonebridge Run
MLS Listing ID NJCD2088144
Style Colonial
Bedrooms 5
Full Baths 2
Half Baths 1
HOA Y/N N
Abv Grd Liv Area 2,874
Originating Board BRIGHT
Year Built 1993
Available Date 2025-04-11
Annual Tax Amount $12,322
Tax Year 2024
Lot Size 0.273 Acres
Acres 0.27
Lot Dimensions 95.00 x 125.00
Property Sub-Type Detached
Property Description
Out front, you're greeted by a charming front porch—perfect for enjoying your morning coffee or tea. Let's head inside and take a look around!
To the right, you'll find a dedicated home office or study. On the left is the formal living room, which flows seamlessly into the dining room—offering plenty of space for hosting holiday dinners and special gatherings.
Next, we have the updated kitchen featuring ample counter space and a large center island, ideal for meal prep and entertaining. The adjacent family room provides direct access to the backyard and pool.
Back inside, let's head upstairs. First up is the spacious primary bedroom, complete with generous closet space and a private en-suite bathroom. Rounding out the upper level are four more generously sized bedrooms. Need a playroom, second office, or nursery? This home has the flexibility to fit your needs.
Still need more space? Don't forget to check out the huge basement. With its open footprint, it's just waiting for your finishing touches—finish the entire space or leave part of it for storage.
Now, let's head out back. Ready for summer? The in-ground pool creates the perfect backdrop for your summer BBQs and relaxing weekends.
Make sure you put this one on your list—you won't want to miss it!
Location
State NJ
County Camden
Area Gloucester Twp (20415)
Zoning RES
Rooms
Basement Full, Rear Entrance
Interior
Interior Features Attic, Bathroom - Soaking Tub, Bathroom - Stall Shower, Carpet, Ceiling Fan(s), Chair Railings, Family Room Off Kitchen, Kitchen - Island, Kitchen - Table Space, Pantry, Primary Bath(s), Upgraded Countertops, Walk-in Closet(s)
Hot Water Natural Gas
Heating Forced Air
Cooling Ceiling Fan(s), Central A/C
Inclusions Pool Equipment
Fireplace N
Heat Source Natural Gas
Exterior
Parking Features Garage - Front Entry, Garage Door Opener, Inside Access
Garage Spaces 6.0
Fence Vinyl
Pool In Ground, Saltwater, Vinyl
Water Access N
Roof Type Architectural Shingle
Accessibility None
Attached Garage 2
Total Parking Spaces 6
Garage Y
Building
Story 2
Foundation Block
Sewer Public Sewer
Water Public
Architectural Style Colonial
Level or Stories 2
Additional Building Above Grade, Below Grade
Structure Type Dry Wall
New Construction N
Schools
Middle Schools Ann A. Mullen M.S.
High Schools Timber Creek
School District Black Horse Pike Regional Schools
Others
Senior Community No
Tax ID 15-14803-00011
Ownership Fee Simple
SqFt Source Assessor
Acceptable Financing Cash, Conventional, FHA, VA
Listing Terms Cash, Conventional, FHA, VA
Financing Cash,Conventional,FHA,VA
Special Listing Condition Standard






