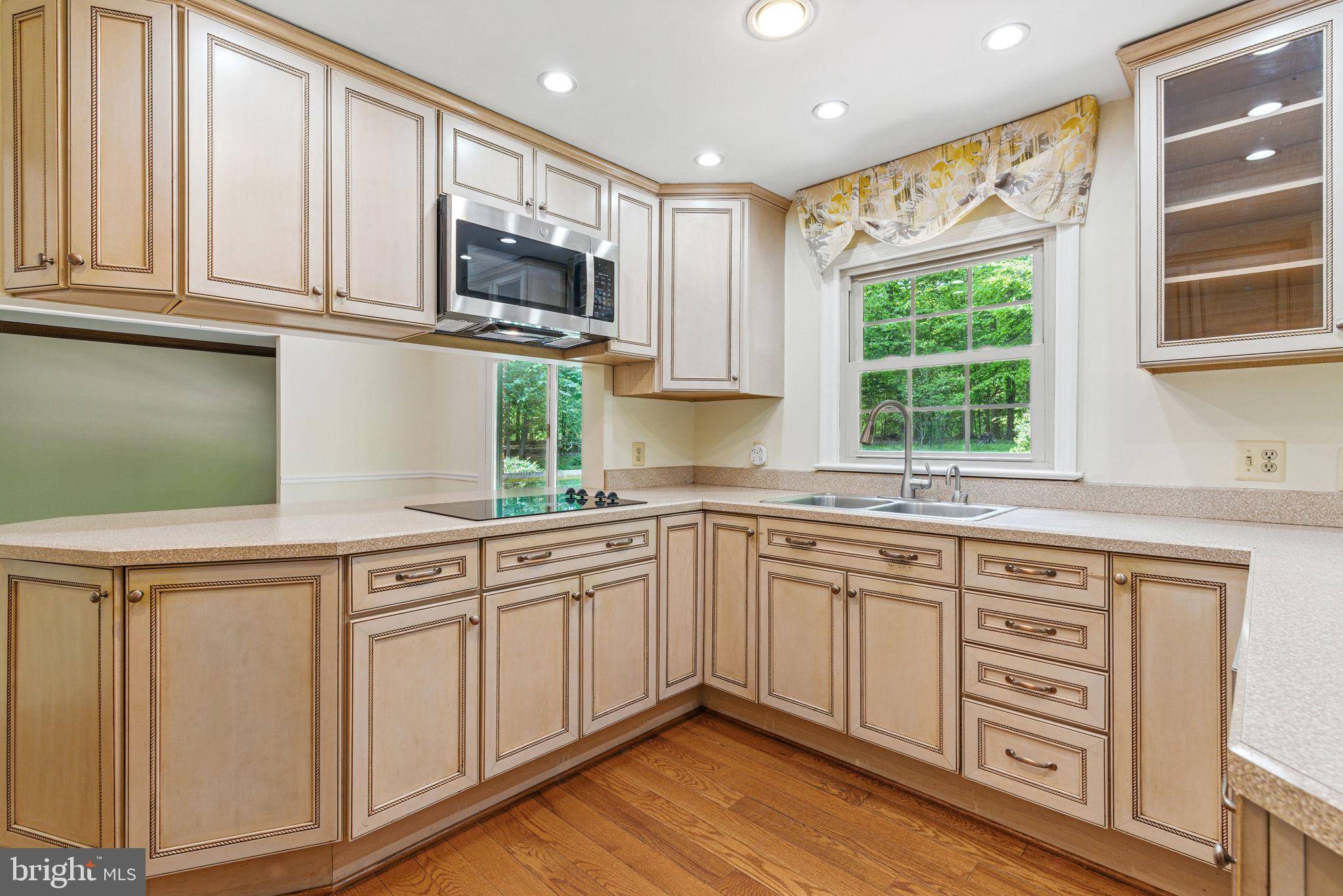GET MORE INFORMATION
Bought with Kimberly A Weir • Long & Foster Real Estate, Inc.
$ 512,500
$ 525,000 2.4%
9150 CEDAR ST La Plata, MD 20646
4 Beds
3 Baths
2,457 SqFt
UPDATED:
Key Details
Sold Price $512,500
Property Type Single Family Home
Sub Type Detached
Listing Status Sold
Purchase Type For Sale
Square Footage 2,457 sqft
Price per Sqft $208
Subdivision Mt Carmel Sub
MLS Listing ID MDCH2043204
Sold Date 06/20/25
Style Colonial
Bedrooms 4
Full Baths 2
Half Baths 1
HOA Y/N N
Abv Grd Liv Area 2,457
Year Built 1967
Annual Tax Amount $4,834
Tax Year 2024
Lot Size 0.742 Acres
Acres 0.74
Property Sub-Type Detached
Source BRIGHT
Property Description
Full basement is ready to be finished to your liking. The oversized two-car garage features workbenches (convey), automatic opener, and is hardwired for a generator. Ductwork was professionally cleaned in 2018/2019. Additional features include a brick front with vinyl siding, helmet-style gutter guards, freshly painted shutters and back door, floodlights, and built-in speakers inside and outside. With a covered front porch, landscaped yard, and ample parking, this home is truly move-in ready in a peaceful private setting.
Location
State MD
County Charles
Zoning RC
Rooms
Basement Unfinished, Sump Pump, Space For Rooms
Interior
Interior Features Ceiling Fan(s), Combination Dining/Living, Crown Moldings, Recessed Lighting, Family Room Off Kitchen, Chair Railings, Breakfast Area, Upgraded Countertops, Built-Ins, Floor Plan - Traditional, Formal/Separate Dining Room, Kitchen - Eat-In, Primary Bath(s), Window Treatments, Wood Floors
Hot Water Electric
Heating Heat Pump(s), Forced Air, Heat Pump - Oil BackUp
Cooling Central A/C
Flooring Hardwood, Tile/Brick
Fireplaces Number 1
Equipment Washer, Cooktop, Exhaust Fan, Disposal, Refrigerator, Icemaker, Oven - Wall, Stainless Steel Appliances
Fireplace Y
Window Features Screens,Double Pane,Bay/Bow,Energy Efficient
Appliance Washer, Cooktop, Exhaust Fan, Disposal, Refrigerator, Icemaker, Oven - Wall, Stainless Steel Appliances
Heat Source Electric, Oil
Laundry Basement
Exterior
Exterior Feature Porch(es), Patio(s), Deck(s)
Parking Features Garage - Front Entry, Garage Door Opener
Garage Spaces 7.0
Carport Spaces 1
Water Access N
Roof Type Asphalt,Shingle
Accessibility Other
Porch Porch(es), Patio(s), Deck(s)
Attached Garage 2
Total Parking Spaces 7
Garage Y
Building
Story 3
Foundation Other
Sewer Community Septic Tank
Water Public
Architectural Style Colonial
Level or Stories 3
Additional Building Above Grade, Below Grade
New Construction N
Schools
School District Charles County Public Schools
Others
Senior Community No
Tax ID 0906046495
Ownership Fee Simple
SqFt Source Assessor
Special Listing Condition Standard






