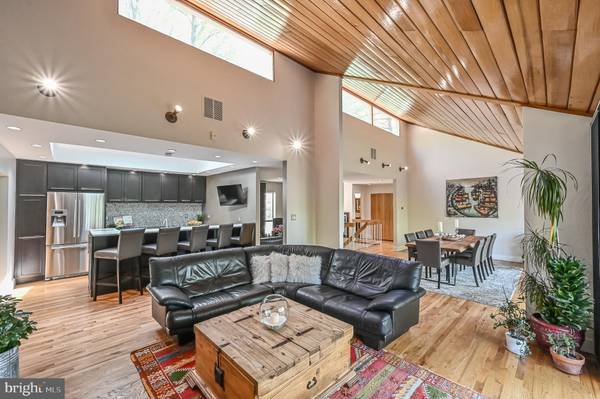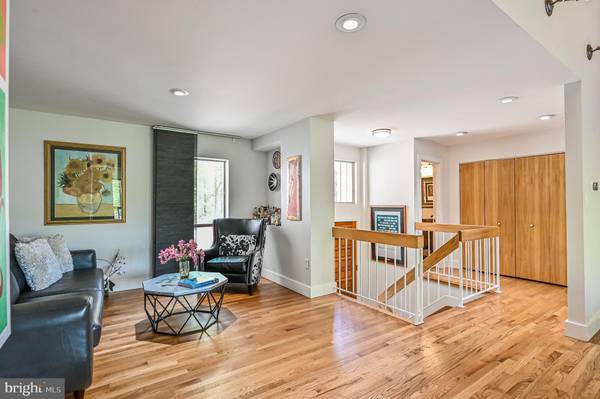$1,099,000
$1,099,000
For more information regarding the value of a property, please contact us for a free consultation.
2000 HALYARD LN Reston, VA 20191
4 Beds
4 Baths
3,770 SqFt
Key Details
Sold Price $1,099,000
Property Type Single Family Home
Sub Type Detached
Listing Status Sold
Purchase Type For Sale
Square Footage 3,770 sqft
Price per Sqft $291
Subdivision Reston
MLS Listing ID VAFX1195314
Sold Date 07/08/21
Style Contemporary,Split Foyer
Bedrooms 4
Full Baths 3
Half Baths 1
HOA Fees $59/ann
HOA Y/N Y
Abv Grd Liv Area 3,242
Originating Board BRIGHT
Year Built 1979
Annual Tax Amount $11,614
Tax Year 2021
Lot Size 0.265 Acres
Acres 0.27
Property Description
Welcome to Lake Life in Reston in this Fabulous Contemporary Waterview Home on Lake Thoreau! Imagine spending your free time kayaking, paddle boarding, walking around Lake Thoreau, enjoying summer concerts and an incredible 4th of July Fireworks display, all steps from your home. And What a Gorgeous Home it is! A classic Deck Builders home with Wood Ceilings, Open Entertaining Floor Plan, lots of Windows and a Main Floor Primary Bedroom. The Lower Walkout Level features Two Bedrooms, spacious Rec Room, full bath and great Storage. Still Working from Home and want a Dedicated Space??? THIS IS IT! An Apartment over the garage with a Full Kitchen, Living Room and Bedroom/Bath. AND it has its own Separate Outside Entrance plus there is an Entrance to the main House too! Updates galore include a New Roof 2021. **** Walk to Wiehle Metro, One traffic light to Dulles Toll Road, Walk to South Lakes Shopping Center with Starbucks, Red Restaurant and Safeway** On the Lake Thoreau Path around the Lake plus easy connection to the miles of paths throughout Reston* Don't miss this rare opportunity to be part of the Lake Thoreau Community.
Location
State VA
County Fairfax
Zoning 370
Direction Southeast
Rooms
Other Rooms Living Room, Dining Room, Primary Bedroom, Bedroom 2, Bedroom 3, Bedroom 4, Kitchen, Family Room, Breakfast Room, Laundry, Recreation Room, Storage Room
Basement Daylight, Full, Outside Entrance, Rear Entrance, Walkout Level
Main Level Bedrooms 1
Interior
Interior Features Additional Stairway, Family Room Off Kitchen, Entry Level Bedroom, Floor Plan - Open, Kitchen - Gourmet, Kitchen - Table Space, Primary Bath(s), Skylight(s), Wood Floors
Hot Water Electric
Heating Heat Pump(s)
Cooling Central A/C, Ceiling Fan(s)
Flooring Hardwood, Carpet, Vinyl, Stone
Fireplaces Number 1
Equipment Cooktop, Dishwasher, Disposal, Dryer, Icemaker, Microwave, Oven - Wall, Refrigerator, Washer
Fireplace Y
Appliance Cooktop, Dishwasher, Disposal, Dryer, Icemaker, Microwave, Oven - Wall, Refrigerator, Washer
Heat Source Electric, Natural Gas Available
Laundry Basement
Exterior
Exterior Feature Patio(s), Deck(s)
Parking Features Garage - Front Entry, Additional Storage Area, Garage Door Opener, Inside Access, Oversized
Garage Spaces 7.0
Amenities Available Basketball Courts, Bike Trail, Boat Ramp, Community Center, Jog/Walk Path, Lake, Pier/Dock, Pool - Outdoor, Golf Course Membership Available, Tennis Courts, Tot Lots/Playground, Water/Lake Privileges
Water Access Y
Water Access Desc Private Access,Canoe/Kayak,Boat - Electric Motor Only
View Lake, Water
Accessibility None
Porch Patio(s), Deck(s)
Attached Garage 2
Total Parking Spaces 7
Garage Y
Building
Lot Description Corner
Story 3
Sewer Public Sewer
Water Public
Architectural Style Contemporary, Split Foyer
Level or Stories 3
Additional Building Above Grade, Below Grade
New Construction N
Schools
Elementary Schools Sunrise Valley
Middle Schools Hughes
High Schools South Lakes
School District Fairfax County Public Schools
Others
HOA Fee Include Management,Pier/Dock Maintenance,Recreation Facility
Senior Community No
Tax ID 0262 13040027
Ownership Fee Simple
SqFt Source Assessor
Horse Property N
Special Listing Condition Standard
Read Less
Want to know what your home might be worth? Contact us for a FREE valuation!

Our team is ready to help you sell your home for the highest possible price ASAP

Bought with Allie Chamberlain • Samson Properties






