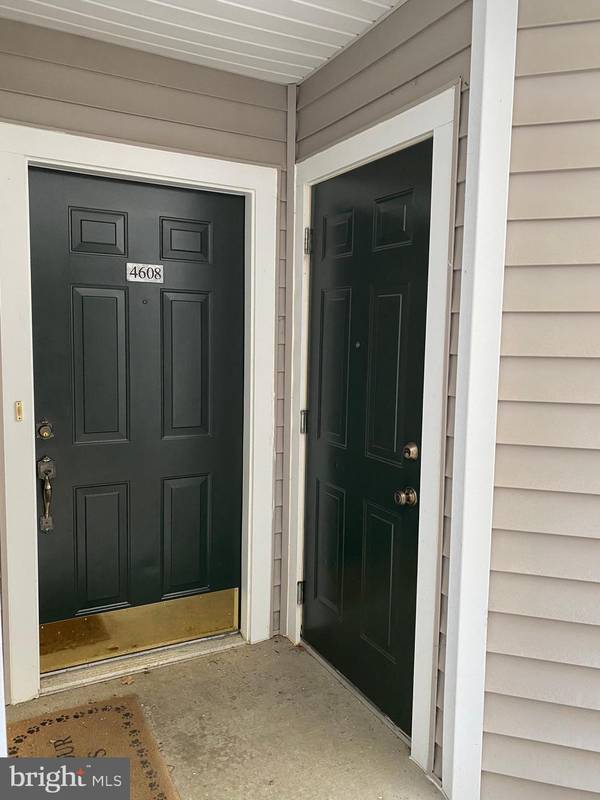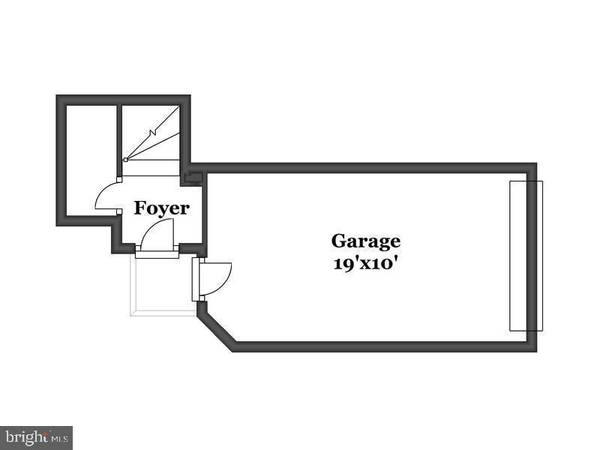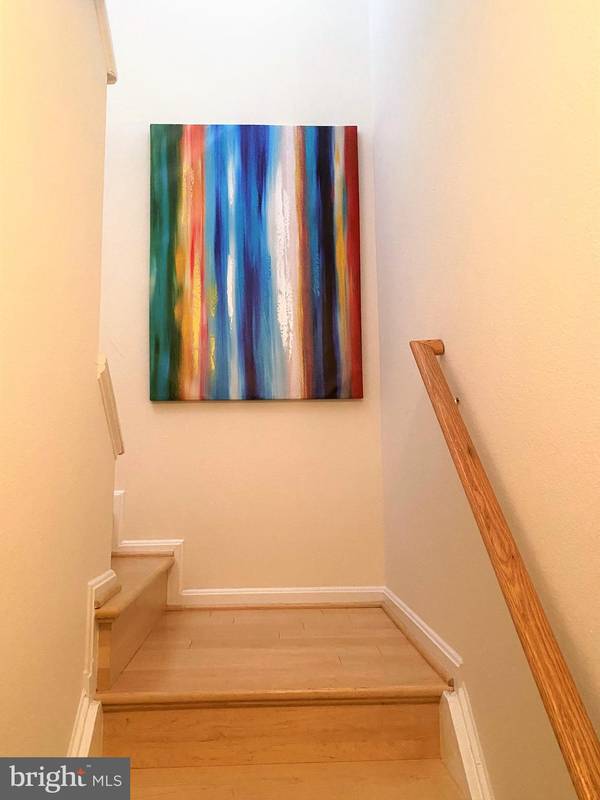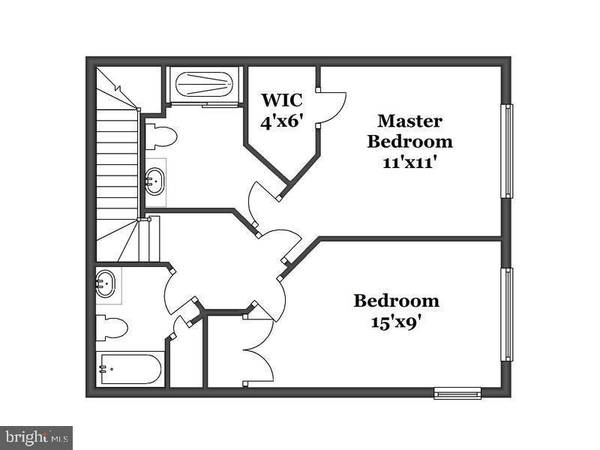$340,000
$325,000
4.6%For more information regarding the value of a property, please contact us for a free consultation.
4608 SUPERIOR SQ Fairfax, VA 22033
2 Beds
2 Baths
1,242 SqFt
Key Details
Sold Price $340,000
Property Type Condo
Sub Type Condo/Co-op
Listing Status Sold
Purchase Type For Sale
Square Footage 1,242 sqft
Price per Sqft $273
Subdivision Gates Of Fair Lakes
MLS Listing ID VAFX1116174
Sold Date 04/14/20
Style Contemporary
Bedrooms 2
Full Baths 2
Condo Fees $385/mo
HOA Y/N N
Abv Grd Liv Area 1,242
Originating Board BRIGHT
Year Built 1997
Annual Tax Amount $3,390
Tax Year 2019
Property Description
Beautiful 2-bedroom, 2-level condo with a 1-car garage in The Gates of Fair Lakes! Light-filled open floor plan with maple hardwood floors on main floor plus stairs, recessed lighting and new light fixtures throughout! Living room with decorative crown molding and sliding glass doors to the balcony. Maple cabinetry in kitchen with corian countertops, breakfast bar and stainless-steel appliances including a gas range. Main level laundry off of the kitchen. Upper level has two large bedrooms with ceiling fan and new carpet. Master suite w/ ensuite updated bathroom and walk-in closet. Updated hall bath has new vanity and fixtures. Professionally painted throughout. Gated and beautifully maintained community featuring a pool, fitness center, community center, and free shuttle to Vienna Metro. Close to Fair Lakes, Fair Oaks shopping, dining and easy access to Fairfax County Parkway and I-66.
Location
State VA
County Fairfax
Zoning 402
Direction East
Rooms
Other Rooms Living Room, Dining Room, Primary Bedroom, Bedroom 2, Kitchen, Foyer
Basement Front Entrance, Walkout Level
Interior
Interior Features Dining Area, Family Room Off Kitchen, Floor Plan - Open, Kitchen - Gourmet, Primary Bath(s), Walk-in Closet(s), Wood Floors
Heating Forced Air
Cooling Central A/C
Flooring Hardwood, Carpet
Equipment Built-In Microwave, Disposal, Dishwasher, Dryer, Exhaust Fan, Icemaker, Oven/Range - Gas, Refrigerator, Washer, Stainless Steel Appliances
Appliance Built-In Microwave, Disposal, Dishwasher, Dryer, Exhaust Fan, Icemaker, Oven/Range - Gas, Refrigerator, Washer, Stainless Steel Appliances
Heat Source Natural Gas
Laundry Main Floor
Exterior
Parking Features Garage - Front Entry, Garage Door Opener
Garage Spaces 1.0
Amenities Available Community Center, Exercise Room, Gated Community, Pool - Outdoor, Reserved/Assigned Parking
Water Access N
Accessibility None
Attached Garage 1
Total Parking Spaces 1
Garage Y
Building
Story 3+
Sewer Public Sewer
Water Public
Architectural Style Contemporary
Level or Stories 3+
Additional Building Above Grade, Below Grade
New Construction N
Schools
Elementary Schools Greenbriar East
Middle Schools Katherine Johnson
High Schools Fairfax
School District Fairfax County Public Schools
Others
HOA Fee Include Health Club,Lawn Maintenance,Pool(s),Security Gate,Sewer,Trash,Water,Snow Removal,Reserve Funds,Road Maintenance,Recreation Facility
Senior Community No
Tax ID 0454 19 0064
Ownership Condominium
Security Features Security Gate
Special Listing Condition Standard
Read Less
Want to know what your home might be worth? Contact us for a FREE valuation!

Our team is ready to help you sell your home for the highest possible price ASAP

Bought with Elizabeth A McGuiness • Long & Foster Real Estate, Inc.





