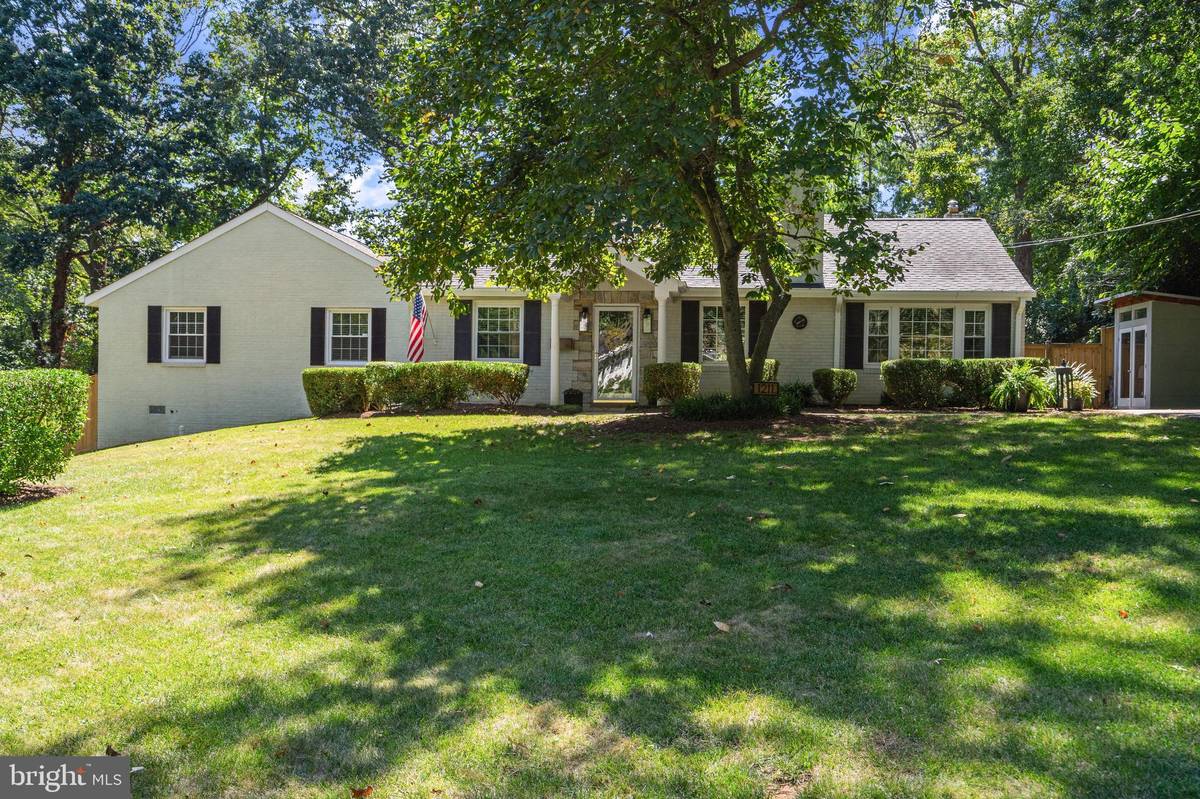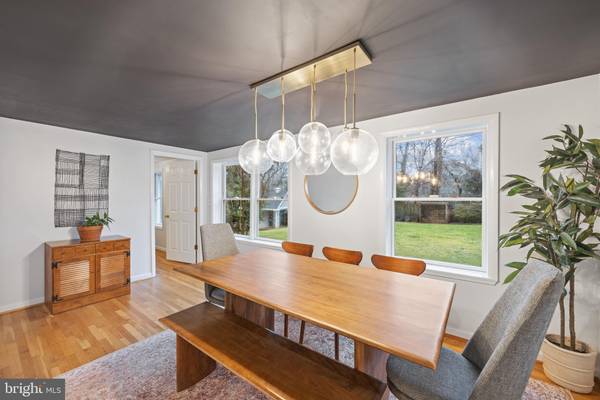$1,100,000
$995,000
10.6%For more information regarding the value of a property, please contact us for a free consultation.
1211 MORNINGSIDE LN Alexandria, VA 22308
4 Beds
3 Baths
2,518 SqFt
Key Details
Sold Price $1,100,000
Property Type Single Family Home
Sub Type Detached
Listing Status Sold
Purchase Type For Sale
Square Footage 2,518 sqft
Price per Sqft $436
Subdivision Wellington Heights
MLS Listing ID VAFX2159824
Sold Date 01/31/24
Style Ranch/Rambler,Transitional
Bedrooms 4
Full Baths 3
HOA Y/N N
Abv Grd Liv Area 2,518
Originating Board BRIGHT
Year Built 1950
Annual Tax Amount $10,501
Tax Year 2023
Lot Size 0.515 Acres
Acres 0.51
Property Description
Enjoy easy one level living at this sprawling 2,518 sq ft brick rambler perfectly sited on a spacious half acre lot in sought after Wellington Heights!! The current owners have thoughtfully reconfigured and renovated the main level to create an open concept kitchen, dining and family room perfect for entertaining and allowing natural light to flood the home. The 2021 renovation included removing two walls (+ installing a support beam) to create an absolutely stunning and expanded new kitchen and wet bar. The high-end kitchen features custom inset cabinetry (to the ceiling with slow close drawers and cabinets), modern hardware, under-cabinet lighting, large island with tons of additional storage and seating, modern pendant lighting, Calacatta gold quartz countertops and full height backsplash behind oven range hood, white farm sink, new range hood and microwave drawer, and additional bar height-seating along kitchen countertop. All other kitchen appliances are 2018. The wet bar has matching custom inset cabinetry (to ceiling, slow close), bar sink, beverage refrigerator, two floating shelves and tile backsplash. The kitchen opens to a huge family room with shiplap accent wall at entry and cozy wood burning fireplace. On the back side of the home the kitchen opens to a spacious dining room with chic accent ceiling and designer light fixture. Kitchen door walks out to the back patio and yard making for easy indoor to outdoor dining and entertaining. Down the hall and thoughtfully separated from the living and entertaining spaces are 3 generous secondary bedrooms, two full baths each with tub showers, and laundry room with sink and storage. On the rear side of the home is the incredibly spacious and peaceful primary retreat complete with vaulted ceiling, two walk-in closets and en suite bath with oversized vanity, private water closet, soaking tub and shower. Pocket doors lead from the primary suite to a private office (also on the rear side of the house) making work from home easy. Don't work from home? Use this space as a separate playroom or homework area! Two pull down stairs to attic storage, 2 zone HVAC, 2 hot water heaters, hardwood floors throughout all but 1 bedroom (which has brand new carpet), dimmable recessed lighting in kitchen and living spaces. The huge fully fenced backyard is complete with patio + firepit, mature trees, play equipment and 2 sheds for storage - one is conveniently at the top of the driveway making for perfect stroller, bike, scooter etc. storage, the other is in the corner of the backyard perfect for yard tools etc. There is also an amazing finished detached structure in the backyard -roughly 160 square foot oasis of opportunity (currently being used as a gym!) that has wall unit AC, storage cabinets and recessed lighting. Enjoy living just a short stroll to McCutcheon park + playground and the Mount Vernon Bike Trail (along the GW Parkway)! Less than 1 mile to beloved Hollin Hall shopping center where you'll find grocery store, coffee shop, variety store, convenience store, bank, restaurants, hardware store and more! Easy commuting to Old Town Alexandria, Fort Belvoir, The Pentagon and DC! Less than 4 miles to Huntington Metro Station and less than 10 miles to National Airport. Do not miss this incredible opportunity in Waynewood Elem School District. Full detailed list of upgrades and floor plan available upon request and at the home.
Location
State VA
County Fairfax
Zoning 120
Rooms
Other Rooms Dining Room, Primary Bedroom, Bedroom 2, Bedroom 3, Bedroom 4, Kitchen, Family Room, Study, Bathroom 2, Bathroom 3, Primary Bathroom
Main Level Bedrooms 4
Interior
Interior Features Attic, Bar, Built-Ins, Combination Kitchen/Living, Combination Kitchen/Dining, Floor Plan - Open, Kitchen - Eat-In, Kitchen - Gourmet, Kitchen - Island, Primary Bath(s), Recessed Lighting, Tub Shower, Upgraded Countertops, Walk-in Closet(s), Wet/Dry Bar, Wood Floors
Hot Water Natural Gas
Heating Forced Air, Central, Zoned, Heat Pump(s)
Cooling Central A/C, Zoned
Flooring Hardwood
Fireplaces Number 1
Fireplaces Type Wood
Equipment Built-In Microwave, Dishwasher, Disposal, Dryer, Washer, Refrigerator, Oven/Range - Gas, Water Heater, Range Hood
Fireplace Y
Appliance Built-In Microwave, Dishwasher, Disposal, Dryer, Washer, Refrigerator, Oven/Range - Gas, Water Heater, Range Hood
Heat Source Natural Gas, Electric
Laundry Main Floor, Has Laundry
Exterior
Exterior Feature Patio(s)
Fence Rear, Privacy, Wood
Water Access N
Accessibility None
Porch Patio(s)
Garage N
Building
Story 1
Foundation Crawl Space
Sewer Public Sewer
Water Public
Architectural Style Ranch/Rambler, Transitional
Level or Stories 1
Additional Building Above Grade, Below Grade
New Construction N
Schools
Elementary Schools Waynewood
Middle Schools Carl Sandburg
High Schools West Potomac
School District Fairfax County Public Schools
Others
Senior Community No
Tax ID 0934 07010011
Ownership Fee Simple
SqFt Source Assessor
Special Listing Condition Standard
Read Less
Want to know what your home might be worth? Contact us for a FREE valuation!

Our team is ready to help you sell your home for the highest possible price ASAP

Bought with Michael Lederman • Compass





