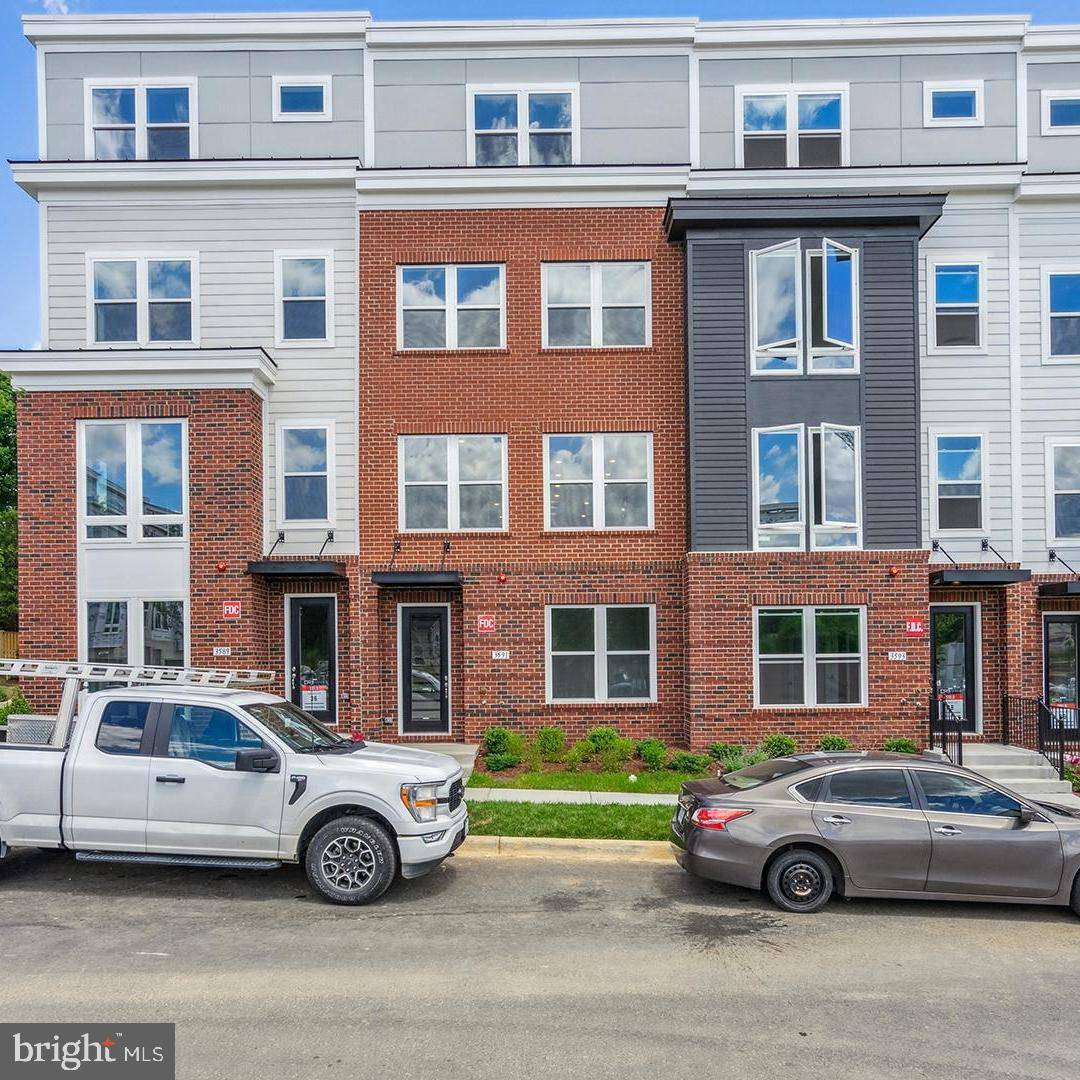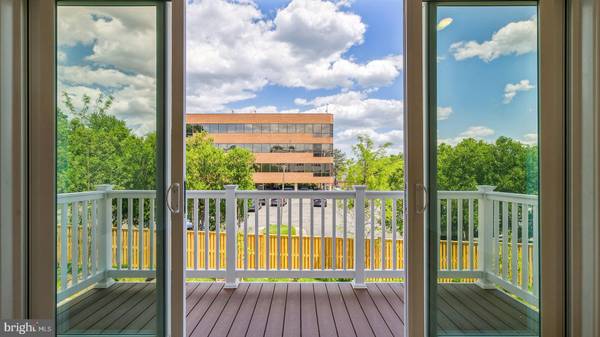$999,990
$999,990
For more information regarding the value of a property, please contact us for a free consultation.
3591 ASTER ST Fairfax, VA 22030
5 Beds
4 Baths
2,605 SqFt
Key Details
Sold Price $999,990
Property Type Townhouse
Sub Type Interior Row/Townhouse
Listing Status Sold
Purchase Type For Sale
Square Footage 2,605 sqft
Price per Sqft $383
Subdivision Northfax West
MLS Listing ID VAFX2183676
Sold Date 08/19/24
Style Colonial
Bedrooms 5
Full Baths 4
HOA Fees $128/mo
HOA Y/N Y
Abv Grd Liv Area 2,605
Originating Board BRIGHT
Year Built 2024
Tax Year 2024
Lot Size 1,280 Sqft
Acres 0.03
Property Description
Experience four levels of luxurious living in this brand-new townhome located in the City of Fairfax. Spanning 2,605 square feet, this home boasts an open-concept design that is perfect for entertaining. Enter the home on the main level, which features a full bathroom and a first-floor bedroom. Move upstairs to the gourmet kitchen, which boasts a large island, white cabinetry, Eternal Calcutta Gold quartz countertops, and stainless steel Electrolux appliances. The family room, complete with a fireplace, flows seamlessly to a rear, low-maintenance deck for outdoor living. On the third level, you will find 3 bedrooms, 2 bathrooms, and a conveniently located washer and dryer. The fourth floor introduces a versatile loft complete with a wet bar that opens to the rooftop terrace. An additional bedroom and full bathroom can also be found on this level. Enjoy easy access to major transportation routes such as I-66, Routes 50 and 29, along with the Vienna/Fairfax-GMU metro station. Discover the perfect blend of luxury, comfort, and accessibility at Northfax West.
Location
State VA
County Fairfax
Zoning MXT
Rooms
Basement Fully Finished
Interior
Interior Features Wet/Dry Bar, Combination Dining/Living, Combination Kitchen/Dining, Recessed Lighting, Family Room Off Kitchen, Dining Area, Walk-in Closet(s), Kitchen - Gourmet
Hot Water Natural Gas
Heating Programmable Thermostat
Cooling Central A/C, Programmable Thermostat
Fireplaces Number 1
Fireplaces Type Gas/Propane
Equipment Refrigerator, Microwave, Dishwasher, Disposal, Oven/Range - Electric, Oven - Wall, Stainless Steel Appliances
Fireplace Y
Appliance Refrigerator, Microwave, Dishwasher, Disposal, Oven/Range - Electric, Oven - Wall, Stainless Steel Appliances
Heat Source Natural Gas, Electric
Exterior
Exterior Feature Deck(s), Terrace
Parking Features Garage - Rear Entry
Garage Spaces 2.0
Amenities Available Bike Trail, Tot Lots/Playground, Putting Green, Common Grounds, Jog/Walk Path
Water Access N
Roof Type Asphalt
Accessibility None
Porch Deck(s), Terrace
Attached Garage 2
Total Parking Spaces 2
Garage Y
Building
Story 4
Foundation Slab
Sewer Public Sewer
Water Public
Architectural Style Colonial
Level or Stories 4
Additional Building Above Grade, Below Grade
New Construction Y
Schools
Elementary Schools Providence
Middle Schools Katherine Johnson
High Schools Fairfax
School District Fairfax County Public Schools
Others
Senior Community No
Tax ID NO TAX RECORD
Ownership Fee Simple
SqFt Source Estimated
Special Listing Condition Standard
Read Less
Want to know what your home might be worth? Contact us for a FREE valuation!

Our team is ready to help you sell your home for the highest possible price ASAP

Bought with Brittany Newman • DRB Group Realty, LLC





