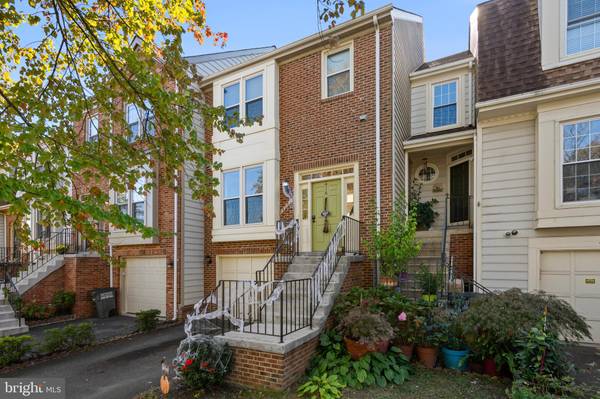$600,000
$575,000
4.3%For more information regarding the value of a property, please contact us for a free consultation.
14081 RED RIVER DR Centreville, VA 20121
3 Beds
4 Baths
1,808 SqFt
Key Details
Sold Price $600,000
Property Type Townhouse
Sub Type Interior Row/Townhouse
Listing Status Sold
Purchase Type For Sale
Square Footage 1,808 sqft
Price per Sqft $331
Subdivision Heritage Estates
MLS Listing ID VAFX2206352
Sold Date 11/18/24
Style Colonial
Bedrooms 3
Full Baths 3
Half Baths 1
HOA Fees $103/qua
HOA Y/N Y
Abv Grd Liv Area 1,327
Originating Board BRIGHT
Year Built 1988
Annual Tax Amount $5,544
Tax Year 2024
Lot Size 1,920 Sqft
Acres 0.04
Property Description
*** Offer deadline is 10:00 AM on Tuesday 10/22/2024 *** Don't miss this stunning 4-level garage townhome in the highly sought-after Heritage Estates! The main level features a stylish kitchen with stainless steel appliances, granite countertops, and built-ins for pantry space and extra storage. The kitchen opens up to the living room, which boasts high ceilings, abundant natural light, wood flooring, and a cozy fireplace. Step out onto the large deck off the living room, perfect for entertaining, with serene views of the trees. The first upper level hosts the spacious primary bedroom with high ceilings and an ensuite bathroom, which includes an updated double-sink vanity, modern light fixture, new toilet, and a mirror with backlighting and fog elimination. The second upper level offers two additional bedrooms and a shared hall bathroom. The finished basement includes a walk-out rec room with a new sliding glass door leading to a newly constructed patio with pressure-treated wood, a full bathroom, a new washer and dryer, and access to the 1-car garage. The backyard opens to a grassy area, and the home is close to the community pool. This beautiful townhome blends modern updates with inviting spaces, making it a must-see! Heritage Park Playground (<0.1 mi), Heritage Forest Dog Park (0.2 mi), Sweetwater Tavern (1.0 mi), Planet Fitness (0.9 mi), Starbucks (1.3 mi), Eavesdrop Brewery (2.6 mi), The Winery at Bull Run (4.7 mi), Dulles Airport (11.4 mi). Centerville ES (1.2 mi), Willow Springs ES (3.8 mi), Liberty MS (3.4 mi), Rocky Run MS (4.9 mi), Centreville HS (1.8 mi). Convenient to Rt-28, Rt-29, and Rt 66.
Location
State VA
County Fairfax
Zoning 180
Rooms
Other Rooms Living Room, Dining Room, Primary Bedroom, Bedroom 2, Bedroom 3, Kitchen, Family Room, Laundry, Bathroom 2, Bathroom 3, Primary Bathroom, Half Bath
Basement Fully Finished, Walkout Level, Garage Access, Interior Access, Outside Entrance, Rear Entrance, Windows
Interior
Interior Features Ceiling Fan(s), Carpet, Floor Plan - Traditional, Kitchen - Eat-In, Primary Bath(s), Recessed Lighting, Bathroom - Soaking Tub, Bathroom - Stall Shower, Bathroom - Tub Shower, Upgraded Countertops, Walk-in Closet(s), Wood Floors
Hot Water Electric
Heating Heat Pump(s)
Cooling Central A/C
Flooring Carpet, Luxury Vinyl Plank, Hardwood, Laminate Plank, Ceramic Tile
Fireplaces Number 1
Fireplaces Type Screen
Equipment Built-In Microwave, Dryer, Washer, Dishwasher, Disposal, Refrigerator, Cooktop
Fireplace Y
Window Features Double Pane,Screens
Appliance Built-In Microwave, Dryer, Washer, Dishwasher, Disposal, Refrigerator, Cooktop
Heat Source Electric
Laundry Lower Floor
Exterior
Parking Features Garage Door Opener
Garage Spaces 1.0
Fence Rear
Amenities Available Common Grounds, Pool - Outdoor, Tennis Courts, Tot Lots/Playground
Water Access N
Roof Type Shingle,Composite
Accessibility None
Attached Garage 1
Total Parking Spaces 1
Garage Y
Building
Lot Description Backs to Trees, Backs - Open Common Area, Rear Yard
Story 3
Foundation Concrete Perimeter
Sewer Public Sewer
Water Public
Architectural Style Colonial
Level or Stories 3
Additional Building Above Grade, Below Grade
Structure Type 2 Story Ceilings
New Construction N
Schools
School District Fairfax County Public Schools
Others
HOA Fee Include Common Area Maintenance,Management,Pool(s),Reserve Funds,Snow Removal,Trash
Senior Community No
Tax ID 0652 09 0567
Ownership Fee Simple
SqFt Source Assessor
Special Listing Condition Standard
Read Less
Want to know what your home might be worth? Contact us for a FREE valuation!

Our team is ready to help you sell your home for the highest possible price ASAP

Bought with Roberto Antonio Estrella • Home Hub, LLC.





