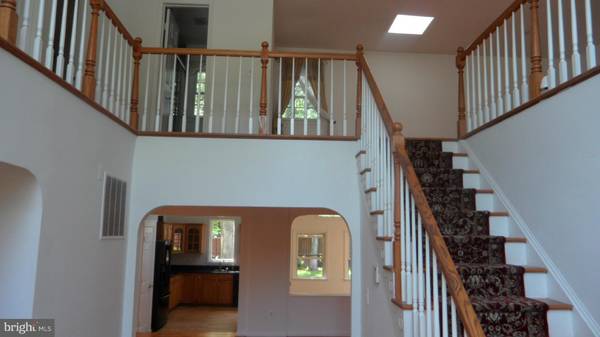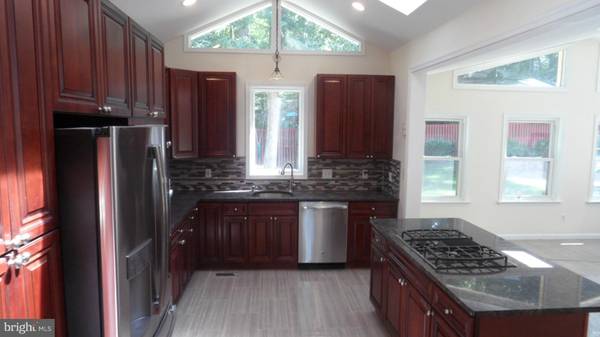$740,000
$749,000
1.2%For more information regarding the value of a property, please contact us for a free consultation.
6364 TORRENCE ST Burke, VA 22015
4 Beds
4 Baths
4,048 SqFt
Key Details
Sold Price $740,000
Property Type Single Family Home
Sub Type Detached
Listing Status Sold
Purchase Type For Sale
Square Footage 4,048 sqft
Price per Sqft $182
Subdivision Keene Mill Oaks
MLS Listing ID 1001255099
Sold Date 04/06/17
Style Colonial
Bedrooms 4
Full Baths 3
Half Baths 1
HOA Y/N N
Abv Grd Liv Area 4,048
Originating Board MRIS
Year Built 1979
Annual Tax Amount $7,694
Tax Year 2015
Lot Size 0.382 Acres
Acres 0.38
Property Description
4 bedrooms, 3.5 baths, floor plan-open cook-top, Dishwasher, Disposal, Washer, Dryer, Refrigerator/Freezer, Ice Maker, Double Wall Oven, Range Gas, Counter Top(s) Granite,Crown Molding, master Bedroom walking Closet, Master bedroom Separate Shower,Large Recreation Room in Basement, Separate Dinning Room, Home Warranty, washer dryer Hooked up, Double Kitchen Cannabises Must See it.
Location
State VA
County Fairfax
Zoning 312
Rooms
Other Rooms Primary Bedroom, Bedroom 3, Bedroom 4
Basement Connecting Stairway, Front Entrance, Fully Finished, Daylight, Partial
Main Level Bedrooms 1
Interior
Interior Features Breakfast Area, Butlers Pantry, Combination Kitchen/Living, Kitchen - Island, Kitchen - Gourmet, Chair Railings, Upgraded Countertops, Floor Plan - Open
Hot Water Electric
Heating Heat Pump(s)
Cooling Central A/C
Fireplaces Number 2
Equipment Cooktop, Dishwasher, Exhaust Fan, Microwave, Oven - Double, Dryer - Front Loading, ENERGY STAR Clothes Washer, Extra Refrigerator/Freezer, Instant Hot Water, Oven - Wall
Fireplace Y
Appliance Cooktop, Dishwasher, Exhaust Fan, Microwave, Oven - Double, Dryer - Front Loading, ENERGY STAR Clothes Washer, Extra Refrigerator/Freezer, Instant Hot Water, Oven - Wall
Heat Source Electric
Exterior
Parking Features Garage Door Opener
Garage Spaces 4.0
Fence Board, Rear
Utilities Available Multiple Phone Lines
Water Access N
Roof Type Shingle,Asphalt
Accessibility None, 32\"+ wide Doors, 48\"+ Halls, >84\" Garage Door, Low Bathroom Mirrors, Low Closet Rods
Attached Garage 4
Total Parking Spaces 4
Garage Y
Private Pool Y
Building
Lot Description Backs to Trees
Story 3+
Sewer Public Sewer
Water Public
Architectural Style Colonial
Level or Stories 3+
Additional Building Above Grade
Structure Type 2 Story Ceilings,9'+ Ceilings,Brick,Vaulted Ceilings
New Construction N
Schools
Elementary Schools White Oaks
School District Fairfax County Public Schools
Others
Senior Community No
Tax ID 88-1-8- -5
Ownership Fee Simple
Security Features Main Entrance Lock
Special Listing Condition Standard
Read Less
Want to know what your home might be worth? Contact us for a FREE valuation!

Our team is ready to help you sell your home for the highest possible price ASAP

Bought with Robyn C Burdett • RE/MAX Living





