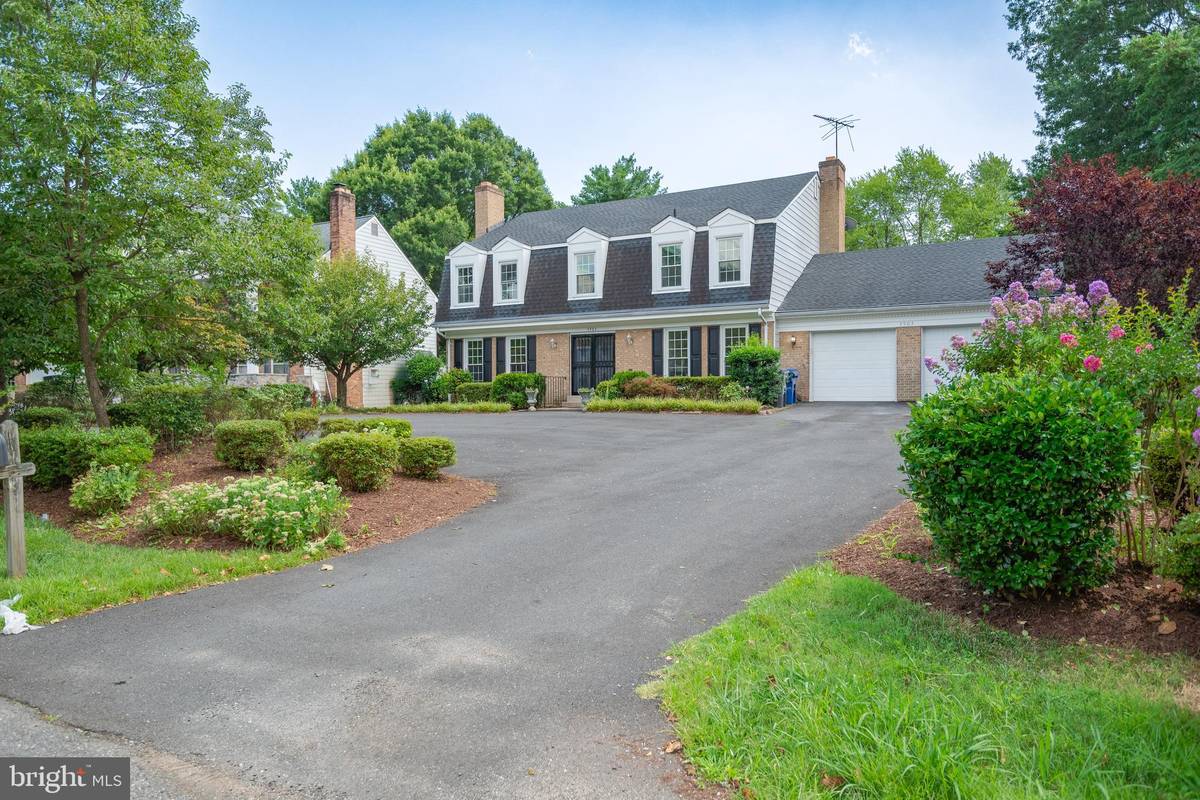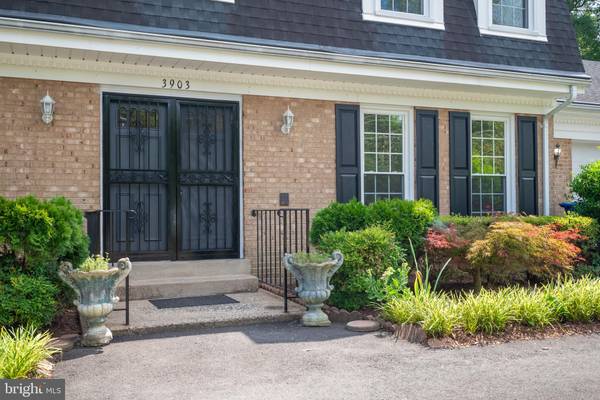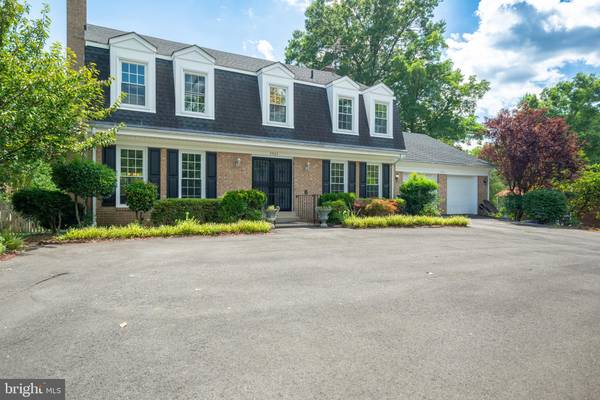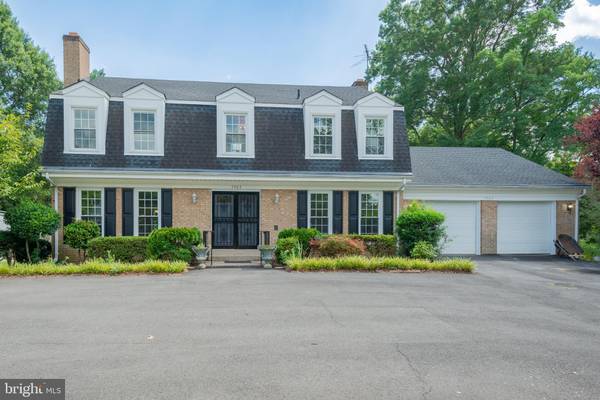$950,000
$1,000,000
5.0%For more information regarding the value of a property, please contact us for a free consultation.
3903 FRANCONIA RD Alexandria, VA 22310
6 Beds
4 Baths
4,368 SqFt
Key Details
Sold Price $950,000
Property Type Single Family Home
Sub Type Detached
Listing Status Sold
Purchase Type For Sale
Square Footage 4,368 sqft
Price per Sqft $217
Subdivision Wilton Woods
MLS Listing ID VAFX2194718
Sold Date 12/20/24
Style Colonial
Bedrooms 6
Full Baths 3
Half Baths 1
HOA Y/N N
Abv Grd Liv Area 2,884
Originating Board BRIGHT
Year Built 1977
Annual Tax Amount $5,855
Tax Year 2003
Lot Size 0.419 Acres
Acres 0.42
Property Description
Want peace of mind? Let me show you how we simplify your home-buying journey! -
Welcome to 3903 Franconia Rd, Alexandria, VA! This stunning 6-Bedroom, 3.5 - Bath Home is a rare find in a highly sought after location, combining modern elegance with timeless charm
From the moment you step inside, you'll be captivated by the open and inviting living spaces. The home features brand-new flooring throughout, creating a seamless flow that enhances the sense of space. The formal dining room and living room are perfect for hosting dinner parties or relaxing with family. The cozy study provides a quiet space for work or reading. The gourmet kitchen is a chef's dream, boasting granite countertops, new stainless steel appliances, and ample cabinet space for all your culinary needs.
Upstairs, the oversized bedrooms offer comfort and tranquility, with new carpet adding a touch of luxury. The primary suite is a private retreat with a spa-like bath, double vanities, and a spacious walk-in closet. The finished basement is an entertainer's paradise, complete with a wet bar, additional 2 bedrooms, full bath, and walk-out access to the backyard.
The outdoor living space is just as impressive. The huge deck is ideal for summer barbecues and gatherings, overlooking a peaceful backyard with fruit trees and a garden. The U-shaped driveway and two-car garage provide convenience and ample parking.
The location of this home is unbeatable. Situated close to Old Town Alexandria, you'll have easy access to a variety of dining, shopping, and entertainment options. The nearby Metro station makes commuting to Washington, D.C., quick and easy. Enjoy the outdoors at local parks such as Huntley Meadows Park and Lee District Park, or take a short drive to the beautiful Potomac River waterfront.
This home is also close to top-rated schools, making it an excellent choice for families. The recent updates, including new baths and fresh paint inside and out, ensure this home is move-in ready.
Don't miss out on this incredible opportunity to own a beautifully renovated home in one of Alexandria's most desirable neighborhoods. For more information or to schedule a showing, contact your agent or contact Fernando Herboso. Your dream home awaits!
Location
State VA
County Fairfax
Zoning 120
Rooms
Other Rooms Living Room, Dining Room, Primary Bedroom, Sitting Room, Bedroom 2, Bedroom 3, Bedroom 4, Bedroom 5, Kitchen, Family Room, Den
Basement Outside Entrance, Rear Entrance, Fully Finished, Improved, Walkout Level, Walkout Stairs
Interior
Interior Features Family Room Off Kitchen, Kitchen - Country, Dining Area, Floor Plan - Traditional
Hot Water Electric
Heating Forced Air
Cooling Central A/C
Fireplaces Number 3
Equipment Dishwasher, Disposal, Dryer, Oven/Range - Electric, Range Hood, Refrigerator, Washer, Stove
Fireplace Y
Appliance Dishwasher, Disposal, Dryer, Oven/Range - Electric, Range Hood, Refrigerator, Washer, Stove
Heat Source Electric
Exterior
Parking Features Garage Door Opener
Garage Spaces 2.0
Water Access N
Accessibility None
Attached Garage 2
Total Parking Spaces 2
Garage Y
Building
Story 2
Foundation Other
Sewer Public Sewer
Water Public
Architectural Style Colonial
Level or Stories 2
Additional Building Above Grade, Below Grade
New Construction N
Schools
Elementary Schools Clermont
Middle Schools Twain
High Schools Edison
School District Fairfax County Public Schools
Others
Senior Community No
Tax ID 82-4-31- -1
Ownership Fee Simple
SqFt Source Assessor
Acceptable Financing Conventional
Listing Terms Conventional
Financing Conventional
Special Listing Condition Standard
Read Less
Want to know what your home might be worth? Contact us for a FREE valuation!

Our team is ready to help you sell your home for the highest possible price ASAP

Bought with Joseph K Dao • Redfin Corporation





